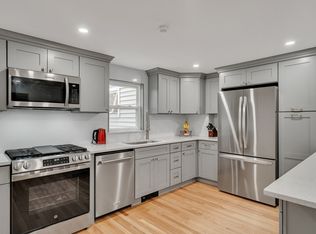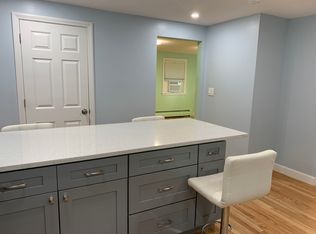Sold for $1,450,000
$1,450,000
10-10 Spring Rd #12, Arlington, MA 02476
6beds
3,853sqft
Multi Family
Built in 1965
-- sqft lot
$-- Zestimate®
$376/sqft
$3,904 Estimated rent
Home value
Not available
Estimated sales range
Not available
$3,904/mo
Zestimate® history
Loading...
Owner options
Explore your selling options
What's special
Magnificent Two-Family on Private Hilltop Setting: A rare opportunity to own this turn-key income property perched at the end of a private road in highly desirable Arlington Heights. With its flexible layout, generous size & exceptional location near public trans & lots of shops, this property is ideal for multigenerational living, income generation & future expansion potential. The kitchens have been refreshed with many newer appliances, quartz countertops/backsplashes, gas cooking & dishwashers. 2021 Heating units. #10 offers options for 2 guest/au pair suites w/private entrances, walk-out/partially finished basement w/dedicated laundry/mechanical room, a side deck, spacious woodshop & direct access to the lead-free turf yard & paver patio. The home hosted a daycare from 2006–2023. Unit 2, located on the top 2 floors, features 3–4 bedrooms including an expansive primary suite & ~900-square-foot walk-up attic, primed for finishing. Hardwood floors, ample parking & storage. A Goldmine
Zillow last checked: 8 hours ago
Listing updated: September 02, 2025 at 05:27pm
Listed by:
Sarah Reddick Shimoff 617-501-3015,
Compass 617-303-0067
Bought with:
Edward Gaeta
eXp Realty
Source: MLS PIN,MLS#: 73393473
Facts & features
Interior
Bedrooms & bathrooms
- Bedrooms: 6
- Bathrooms: 4
- Full bathrooms: 4
Appliances
- Included: Range, Dishwasher, Disposal, Microwave, Refrigerator, Washer
- Laundry: Washer Hookup, Dryer Hookup
Features
- Storage, Stone/Granite/Solid Counters, Walk-Up Attic
- Flooring: Tile, Concrete, Hardwood
- Windows: Picture Window, Insulated Windows
- Basement: Full,Partially Finished,Walk-Out Access,Interior Entry,Concrete
- Has fireplace: No
Interior area
- Total structure area: 3,853
- Total interior livable area: 3,853 sqft
- Finished area above ground: 3,183
- Finished area below ground: 670
Property
Parking
- Total spaces: 8
- Parking features: Paved Drive, Paved
- Uncovered spaces: 8
Features
- Patio & porch: Porch, Patio
- Exterior features: Balcony/Deck, Rain Gutters
- Fencing: Fenced/Enclosed,Fenced
- Has view: Yes
- View description: Scenic View(s)
- Waterfront features: Lake/Pond, 3/10 to 1/2 Mile To Beach, Beach Ownership(Public)
Lot
- Size: 6,020 sqft
- Features: Sloped
Details
- Additional structures: Shed(s)
- Parcel number: M:173.0 B:0004 L:0031,331349
- Zoning: R2
Construction
Type & style
- Home type: MultiFamily
- Property subtype: Multi Family
Materials
- Frame, Brick
- Foundation: Concrete Perimeter
- Roof: Shingle
Condition
- Year built: 1965
Utilities & green energy
- Electric: 100 Amp Service
- Sewer: Public Sewer
- Water: Public
Green energy
- Energy efficient items: Varies per Unit
- Water conservation: Water-Smart Landscaping
Community & neighborhood
Community
- Community features: Public Transportation, Shopping, Park, Walk/Jog Trails, Golf, Medical Facility, Bike Path, Conservation Area, Highway Access, House of Worship, Public School
Location
- Region: Arlington
HOA & financial
Other financial information
- Total actual rent: 0
Other
Other facts
- Road surface type: Paved
Price history
| Date | Event | Price |
|---|---|---|
| 9/2/2025 | Sold | $1,450,000+3.6%$376/sqft |
Source: MLS PIN #73393473 Report a problem | ||
| 7/3/2025 | Contingent | $1,399,000$363/sqft |
Source: MLS PIN #73393473 Report a problem | ||
| 6/30/2025 | Price change | $1,399,000-6.7%$363/sqft |
Source: MLS PIN #73393473 Report a problem | ||
| 6/19/2025 | Listed for sale | $1,500,000$389/sqft |
Source: MLS PIN #73393473 Report a problem | ||
Public tax history
Tax history is unavailable.
Neighborhood: 02476
Nearby schools
GreatSchools rating
- 8/10Dallin Elementary SchoolGrades: K-5Distance: 0.4 mi
- 9/10Ottoson Middle SchoolGrades: 7-8Distance: 0.6 mi
- 10/10Arlington High SchoolGrades: 9-12Distance: 1.3 mi
Get pre-qualified for a loan
At Zillow Home Loans, we can pre-qualify you in as little as 5 minutes with no impact to your credit score.An equal housing lender. NMLS #10287.

