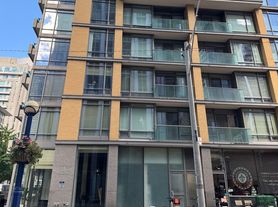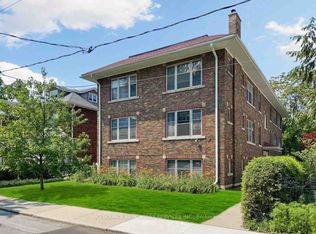Living At The Top! Wake Up Each Morning Inspired By Your Ever-Reaching Panoramic View! South View Units On Penthouse Floor. 2 Bedrooms 2 Ensuites ,10' Ceiling With 2 Balconies 2 Parking Plus 2Pc Powder Room. Boasting One Of The Most Prestigious Addresses In The City. South West Corner, Bright And Spacious Unit. Breath-Taking Views Of The City & Lake. Oversized Floor To Ceiling Windows Allowing Immense Amount Of Natural Light. Upgraded Kitchen With Top-Line Subzero Flushing Mounting Fridge. Wolf Cooktop. Double Ovens & Wine Fridge. Primary Bedroom with Large Walk-In Closet & Spa Like 4 Pc Ensuite Bath, Glass Shower And Soaker Tub. 2nd Bedroom with 3Pc Ensuite Bath, This Unit Is Located Minutes To Designer Boutiques, Fine Dining, Both Bloor & Yonge Subway Lines & The Underground Path & Walking Distance To U Of T.
IDX information is provided exclusively for consumers' personal, non-commercial use, that it may not be used for any purpose other than to identify prospective properties consumers may be interested in purchasing, and that data is deemed reliable but is not guaranteed accurate by the MLS .
Apartment for rent
C$8,200/mo
1 Yorkville Ave #PENTHOUSE 01, Toronto, ON M4W
3beds
Price may not include required fees and charges.
Apartment
Available now
-- Pets
Central air
Ensuite laundry
2 Parking spaces parking
Natural gas, forced air
What's special
Panoramic viewNatural lightUpgraded kitchenWolf cooktopDouble ovensWine fridgeLarge walk-in closet
- 5 days |
- -- |
- -- |
Travel times
Looking to buy when your lease ends?
Consider a first-time homebuyer savings account designed to grow your down payment with up to a 6% match & a competitive APY.
Facts & features
Interior
Bedrooms & bathrooms
- Bedrooms: 3
- Bathrooms: 3
- Full bathrooms: 3
Heating
- Natural Gas, Forced Air
Cooling
- Central Air
Appliances
- Laundry: Ensuite
Features
- ERV/HRV, Walk In Closet
Property
Parking
- Total spaces: 2
- Details: Contact manager
Features
- Exterior features: Balcony, Building Insurance included in rent, Common Elements included in rent, ERV/HRV, Ensuite, Heating system: Forced Air, Heating: Gas, Open Balcony, Parking included in rent, TSCC, Walk In Closet
Construction
Type & style
- Home type: Apartment
- Property subtype: Apartment
Community & HOA
Location
- Region: Toronto
Financial & listing details
- Lease term: Contact For Details
Price history
Price history is unavailable.
Neighborhood: Annex
There are 8 available units in this apartment building

