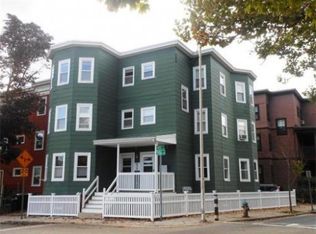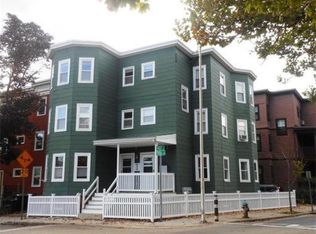Sold for $820,000 on 06/21/24
$820,000
1 Yerxa Rd #2, Cambridge, MA 02140
2beds
1,110sqft
Condominium
Built in 1910
-- sqft lot
$829,000 Zestimate®
$739/sqft
$2,950 Estimated rent
Home value
$829,000
$763,000 - $904,000
$2,950/mo
Zestimate® history
Loading...
Owner options
Explore your selling options
What's special
This gracious residence is ideally situated in leafy North Cambridge just .5 miles to Davis and Porter Squares. The classic floor plan features a light-filled living room and formal dining room with columns, a built-in china cabinet, refinished hardwood floors and high ceilings. The updated kitchen has Shaker cabinets, granite counters and stainless appliances. There are two good-sized bedrooms, ample closet space and in-unit laundry. A charming back porch, pet friendly association and parking add to the unit’s appeal. The owner-occupied association has also demonstrated its commitment to ensuring the building is well-maintained by completing many projects over the last several years, including roof replacement and exterior insulation. Enjoy all this home and prime location offer, in both urban amenities at Davis and Porter Squares - restaurants, shopping, and T stops; as well as outdoor recreation at the Pemberton tennis and basketball courts, Danehy Park, and Fresh Pond Reservation.
Zillow last checked: 8 hours ago
Listing updated: October 03, 2025 at 06:52am
Listed by:
Max Dublin Team 617-230-7615,
Gibson Sotheby's International Realty 617-945-9161,
Max Dublin 617-230-7615
Bought with:
Max Dublin Team
Gibson Sotheby's International Realty
Source: MLS PIN,MLS#: 73238660
Facts & features
Interior
Bedrooms & bathrooms
- Bedrooms: 2
- Bathrooms: 1
- Full bathrooms: 1
- Main level bathrooms: 1
- Main level bedrooms: 2
Primary bedroom
- Features: Ceiling Fan(s), Closet, Flooring - Hardwood, Window(s) - Bay/Bow/Box, Lighting - Overhead
- Level: Main,Second
- Area: 144
- Dimensions: 12 x 12
Bedroom 2
- Features: Closet, Flooring - Hardwood, Lighting - Overhead
- Level: Main,Second
- Area: 132
- Dimensions: 12 x 11
Bathroom 1
- Features: Bathroom - Full, Bathroom - Tiled With Tub & Shower, Flooring - Stone/Ceramic Tile, Countertops - Stone/Granite/Solid, Lighting - Sconce, Lighting - Overhead
- Level: Main,Second
- Area: 40
- Dimensions: 5 x 8
Dining room
- Features: Flooring - Hardwood, Open Floorplan, Lighting - Overhead
- Level: Main,Second
- Area: 144
- Dimensions: 12 x 12
Kitchen
- Features: Flooring - Hardwood, Countertops - Stone/Granite/Solid, Cabinets - Upgraded, Exterior Access, Recessed Lighting, Stainless Steel Appliances, Gas Stove, Lighting - Overhead
- Level: Main,Second
- Area: 154
- Dimensions: 14 x 11
Living room
- Features: Ceiling Fan(s), Window(s) - Bay/Bow/Box, Open Floorplan, Lighting - Overhead
- Level: Main,Second
- Area: 156
- Dimensions: 12 x 13
Heating
- Steam
Cooling
- None
Appliances
- Laundry: Second Floor, In Unit
Features
- Closet, Lighting - Overhead, Entry Hall
- Flooring: Hardwood
- Has basement: Yes
- Has fireplace: No
- Common walls with other units/homes: 2+ Common Walls
Interior area
- Total structure area: 1,110
- Total interior livable area: 1,110 sqft
- Finished area above ground: 1,110
Property
Parking
- Total spaces: 1
- Parking features: Off Street, Exclusive Parking
- Uncovered spaces: 1
Features
- Patio & porch: Porch
- Exterior features: Porch
Details
- Parcel number: M:00195 L:0011800002,413978
- Zoning: B
- Other equipment: Intercom
Construction
Type & style
- Home type: Condo
- Property subtype: Condominium
Materials
- Frame
- Roof: Rubber
Condition
- Year built: 1910
- Major remodel year: 2009
Utilities & green energy
- Electric: Circuit Breakers
- Sewer: Public Sewer
- Water: Public
- Utilities for property: for Gas Range
Community & neighborhood
Community
- Community features: Public Transportation, Shopping, Tennis Court(s), Park, Walk/Jog Trails, Bike Path, House of Worship, T-Station
Location
- Region: Cambridge
HOA & financial
HOA
- HOA fee: $225 monthly
- Amenities included: Garden Area
- Services included: Water, Sewer, Insurance, Snow Removal, Reserve Funds
Other
Other facts
- Listing terms: Contract
Price history
| Date | Event | Price |
|---|---|---|
| 6/21/2024 | Sold | $820,000+2.5%$739/sqft |
Source: MLS PIN #73238660 Report a problem | ||
| 5/15/2024 | Listed for sale | $800,000+142.4%$721/sqft |
Source: MLS PIN #73238660 Report a problem | ||
| 7/14/2009 | Sold | $330,000$297/sqft |
Source: Public Record Report a problem | ||
Public tax history
| Year | Property taxes | Tax assessment |
|---|---|---|
| 2025 | $3,960 +8.2% | $623,700 +0.9% |
| 2024 | $3,661 +3.5% | $618,400 +2.5% |
| 2023 | $3,536 +0.3% | $603,400 +1.4% |
Find assessor info on the county website
Neighborhood: North Cambridge
Nearby schools
GreatSchools rating
- 7/10Peabody SchoolGrades: PK-5Distance: 0.1 mi
- 8/10Rindge Avenue Upper SchoolGrades: 6-8Distance: 0.1 mi
- 8/10Cambridge Rindge and Latin SchoolGrades: 9-12Distance: 1.6 mi
Schools provided by the listing agent
- High: Crls
Source: MLS PIN. This data may not be complete. We recommend contacting the local school district to confirm school assignments for this home.
Get a cash offer in 3 minutes
Find out how much your home could sell for in as little as 3 minutes with a no-obligation cash offer.
Estimated market value
$829,000
Get a cash offer in 3 minutes
Find out how much your home could sell for in as little as 3 minutes with a no-obligation cash offer.
Estimated market value
$829,000

