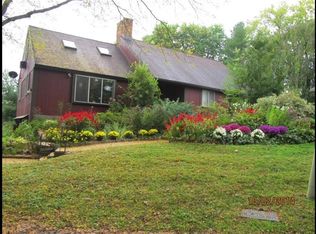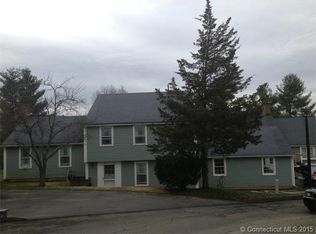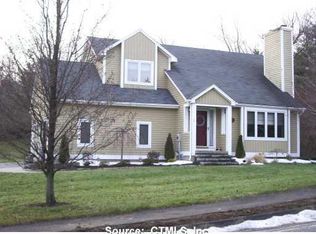Sold for $400,000 on 06/09/23
$400,000
1 Yellow Yellow Circle, Middletown, CT 06457
4beds
2,491sqft
Single Family Residence
Built in 1969
0.41 Acres Lot
$470,100 Zestimate®
$161/sqft
$3,386 Estimated rent
Home value
$470,100
$447,000 - $494,000
$3,386/mo
Zestimate® history
Loading...
Owner options
Explore your selling options
What's special
Welcome to 1 Yellow Circle in the charming town of Middletown, Connecticut! This stunning 4 bedroom, 2.5 bathroom home is the perfect blend of modern convenience and cozy comfort. With a spacious 2 car attached garage, you'll have plenty of room to park your vehicles and store your outdoor gear. Inside, you'll find a beautifully designed living space with plenty of natural light and a cozy fireplace. It’s close to Wadsworth Falls State Park for outdoor adventures, too! This home boasts a remodeled primary bathroom and huge walk-in closet. As a bonus, the two large fuel tanks on the property are for the kerosene heater in the dining/living room, which will keep you warm all winter long. Don't miss out on the opportunity to make 1 Yellow Circle your new home.
Zillow last checked: 8 hours ago
Listing updated: July 09, 2024 at 08:18pm
Listed by:
Timothy Johnson 860-986-0043,
KW Legacy Partners 860-313-0700
Bought with:
Sacha Armstrong, RES.0804343
William Pitt Sotheby's Int'l
Source: Smart MLS,MLS#: 170566585
Facts & features
Interior
Bedrooms & bathrooms
- Bedrooms: 4
- Bathrooms: 3
- Full bathrooms: 2
- 1/2 bathrooms: 1
Primary bedroom
- Level: Main
- Area: 193.97 Square Feet
- Dimensions: 11.41 x 17
Bedroom
- Level: Upper
- Area: 299.63 Square Feet
- Dimensions: 12.75 x 23.5
Bedroom
- Level: Upper
- Area: 212.01 Square Feet
- Dimensions: 13.83 x 15.33
Bedroom
- Level: Main
- Area: 168.47 Square Feet
- Dimensions: 9.91 x 17
Bathroom
- Level: Upper
- Area: 49.88 Square Feet
- Dimensions: 5.25 x 9.5
Bathroom
- Level: Main
- Area: 35.63 Square Feet
- Dimensions: 4.41 x 8.08
Bathroom
- Level: Main
- Area: 39.67 Square Feet
- Dimensions: 4.91 x 8.08
Dining room
- Level: Main
- Area: 141.6 Square Feet
- Dimensions: 11.41 x 12.41
Kitchen
- Level: Main
- Area: 93.69 Square Feet
- Dimensions: 9 x 10.41
Living room
- Level: Main
- Area: 307.13 Square Feet
- Dimensions: 15.75 x 19.5
Living room
- Level: Main
- Area: 271.11 Square Feet
- Dimensions: 12.91 x 21
Heating
- Baseboard, Electric
Cooling
- Ductless
Appliances
- Included: Oven/Range, Microwave, Range Hood, Refrigerator, Dishwasher, Disposal, Washer, Dryer, Electric Water Heater
Features
- Basement: Partially Finished
- Attic: None
- Number of fireplaces: 1
Interior area
- Total structure area: 2,491
- Total interior livable area: 2,491 sqft
- Finished area above ground: 2,491
Property
Parking
- Total spaces: 2
- Parking features: Attached
- Attached garage spaces: 2
Lot
- Size: 0.41 Acres
Details
- Parcel number: 1006068
- Zoning: PRD-1
Construction
Type & style
- Home type: SingleFamily
- Architectural style: Cape Cod
- Property subtype: Single Family Residence
Materials
- Vinyl Siding
- Foundation: Concrete Perimeter
- Roof: Metal
Condition
- New construction: No
- Year built: 1969
Utilities & green energy
- Sewer: Public Sewer
- Water: Public
Community & neighborhood
Location
- Region: Middletown
HOA & financial
HOA
- Has HOA: Yes
- HOA fee: $451 annually
Price history
| Date | Event | Price |
|---|---|---|
| 6/9/2023 | Sold | $400,000+6.7%$161/sqft |
Source: | ||
| 5/11/2023 | Contingent | $375,000$151/sqft |
Source: | ||
| 5/6/2023 | Listed for sale | $375,000+56.3%$151/sqft |
Source: | ||
| 3/15/2021 | Sold | $240,000-6.2%$96/sqft |
Source: | ||
| 10/14/2020 | Listed for sale | $255,900$103/sqft |
Source: William Raveis Real Estate #170345655 | ||
Public tax history
| Year | Property taxes | Tax assessment |
|---|---|---|
| 2025 | $8,545 +5.7% | $219,660 |
| 2024 | $8,083 +4.8% | $219,660 |
| 2023 | $7,710 +7.3% | $219,660 +34.5% |
Find assessor info on the county website
Neighborhood: 06457
Nearby schools
GreatSchools rating
- 5/10Wesley SchoolGrades: K-5Distance: 0.4 mi
- 4/10Beman Middle SchoolGrades: 7-8Distance: 1.8 mi
- 4/10Middletown High SchoolGrades: 9-12Distance: 3.5 mi
Schools provided by the listing agent
- High: Middletown
Source: Smart MLS. This data may not be complete. We recommend contacting the local school district to confirm school assignments for this home.

Get pre-qualified for a loan
At Zillow Home Loans, we can pre-qualify you in as little as 5 minutes with no impact to your credit score.An equal housing lender. NMLS #10287.
Sell for more on Zillow
Get a free Zillow Showcase℠ listing and you could sell for .
$470,100
2% more+ $9,402
With Zillow Showcase(estimated)
$479,502

