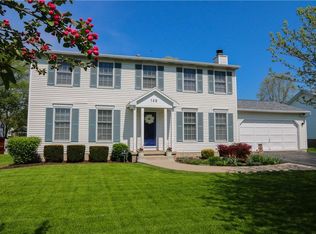Are you ready for this beauty?! Well this home is waiting for your offer. This great colonial has beautiful hardwood floors downstairs installed in 2018. Features include a first floor office,mudroom, sizable deck off of the kitchen, second floor laundry,crown moldings and large closets throughout this home. New roof 2013, new furnace 2017, new hot water heater replaced in 2018. Master bedroom includes cathedral ceiling and a brand new en suite bathroom that will knock your socks off. Ceramic tile floor with a glass enclosed walk in shower, sky light and walk in closet. Smart home features include Nest thermostat, Blink security camera, and Chamberlin garage door opener. You have it all with this home. DELAYED NEGOTIATIONS UNTIL MONDAY 9/7 AT 2 PM . MUST WEAR A MASK
This property is off market, which means it's not currently listed for sale or rent on Zillow. This may be different from what's available on other websites or public sources.
