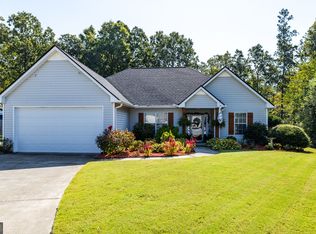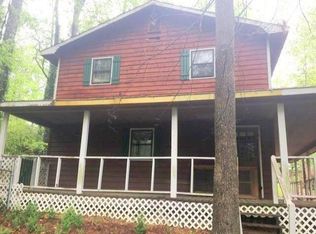Closed
$528,999
1 Wynnie Rd NE, Rome, GA 30165
6beds
3,115sqft
Single Family Residence
Built in 2003
3.51 Acres Lot
$527,200 Zestimate®
$170/sqft
$2,979 Estimated rent
Home value
$527,200
Estimated sales range
Not available
$2,979/mo
Zestimate® history
Loading...
Owner options
Explore your selling options
What's special
SELLER WILL CONSIDER FINANCING - Welcome to this stunning 6-bedroom, 3-bathroom estate nestled on 3.5 acres of lush, private land. Offering the perfect blend of space, comfort, and luxury, this home features a spacious open floor plan with abundant natural light throughout. The inviting living room is ideal for family gatherings, while the traditional kitchen boasts stainless steel appliances, ample cabinetry, and a large bar perfect for entertaining. The master suite is a true retreat with a spacious layout, his and hers closets, and a spa-like ensuite bathroom complete with a soaking tub and walk-in shower. Five additional generously sized bedrooms offer plenty of room for family and guests, and the three bathrooms are beautifully appointed with contemporary finishes. Step outside to your very own private oasis, where the sparkling pool and expansive outdoor living space create the perfect setting for relaxation or hosting friends and family. Whether you're enjoying a morning coffee on the patio or hosting summer barbecues by the pool, this home offers unparalleled outdoor enjoyment. With 3.5 acres of land, thereCOs plenty of room for hobbies, gardening, or even expansion. Located in a peaceful, yet convenient area, this home provides a tranquil retreat while remaining close to all amenities. Don't miss the opportunity to own this exceptional propertyCoschedule your showing today!
Zillow last checked: 8 hours ago
Listing updated: December 17, 2025 at 10:14am
Listed by:
Ryan Stanley 239-908-7213,
Call It Closed International
Bought with:
Colby Harris, 432630
Ansley RE | Christie's Int'l RE
Source: GAMLS,MLS#: 10461187
Facts & features
Interior
Bedrooms & bathrooms
- Bedrooms: 6
- Bathrooms: 4
- Full bathrooms: 3
- 1/2 bathrooms: 1
- Main level bathrooms: 1
- Main level bedrooms: 2
Kitchen
- Features: Breakfast Area, Breakfast Bar
Heating
- Central
Cooling
- Central Air
Appliances
- Included: Dishwasher, Dryer, Microwave, Other, Refrigerator
- Laundry: Laundry Closet
Features
- Double Vanity, Master On Main Level, Other
- Flooring: Carpet, Hardwood
- Windows: Double Pane Windows
- Basement: None
- Attic: Pull Down Stairs
- Has fireplace: No
- Common walls with other units/homes: No Common Walls
Interior area
- Total structure area: 3,115
- Total interior livable area: 3,115 sqft
- Finished area above ground: 3,115
- Finished area below ground: 0
Property
Parking
- Parking features: Garage, Garage Door Opener
- Has garage: Yes
Accessibility
- Accessibility features: Other
Features
- Levels: Two
- Stories: 2
- Patio & porch: Deck, Screened
- Has private pool: Yes
- Pool features: Heated, In Ground
- Has view: Yes
- View description: Seasonal View
- Body of water: None
Lot
- Size: 3.51 Acres
- Features: Private
- Residential vegetation: Partially Wooded
Details
- Additional structures: Gazebo, Outbuilding, Shed(s)
- Parcel number: J11W 015
Construction
Type & style
- Home type: SingleFamily
- Architectural style: Country/Rustic,Craftsman
- Property subtype: Single Family Residence
Materials
- Vinyl Siding
- Foundation: Block
- Roof: Composition
Condition
- Resale
- New construction: No
- Year built: 2003
Utilities & green energy
- Electric: 220 Volts
- Sewer: Public Sewer
- Water: Well
- Utilities for property: Cable Available, Electricity Available, Natural Gas Available, Sewer Available
Community & neighborhood
Security
- Security features: Smoke Detector(s)
Community
- Community features: None
Location
- Region: Rome
- Subdivision: None
HOA & financial
HOA
- Has HOA: No
- Services included: None
Other
Other facts
- Listing agreement: Exclusive Right To Sell
- Listing terms: Assumable,Cash,Conventional,FHA,Owner Will Carry,Owner 2nd,USDA Loan,VA Loan
Price history
| Date | Event | Price |
|---|---|---|
| 12/12/2025 | Sold | $528,999-3.8%$170/sqft |
Source: | ||
| 11/25/2025 | Pending sale | $549,999$177/sqft |
Source: | ||
| 10/13/2025 | Price change | $549,999-6.8%$177/sqft |
Source: | ||
| 9/4/2025 | Price change | $589,999-7.8%$189/sqft |
Source: | ||
| 5/22/2025 | Pending sale | $639,999$205/sqft |
Source: | ||
Public tax history
| Year | Property taxes | Tax assessment |
|---|---|---|
| 2024 | $4,146 +1.2% | $188,340 +3.3% |
| 2023 | $4,097 +10.9% | $182,288 +18.5% |
| 2022 | $3,694 +13.3% | $153,813 +19.3% |
Find assessor info on the county website
Neighborhood: 30165
Nearby schools
GreatSchools rating
- NAGlenwood Primary SchoolGrades: PK-2Distance: 1.6 mi
- 9/10Armuchee High SchoolGrades: 7-12Distance: 1.5 mi
- NAArmuchee Elementary SchoolGrades: PK-2Distance: 2.5 mi
Schools provided by the listing agent
- Elementary: Glenwood Primary
- Middle: Armuchee
- High: Armuchee
Source: GAMLS. This data may not be complete. We recommend contacting the local school district to confirm school assignments for this home.
Get pre-qualified for a loan
At Zillow Home Loans, we can pre-qualify you in as little as 5 minutes with no impact to your credit score.An equal housing lender. NMLS #10287.

