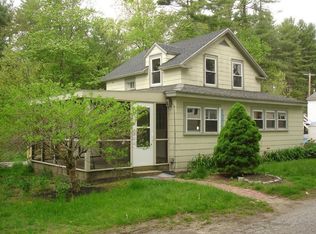New construction home offered by a quality builder Mike Sheehan of Twin Valley Homes near Sandy Pond Beach. This home has 8 rooms, 4 bedrooms, 2 1/2 baths with a two car attached garage. This is on of our most popular plans. Hardwood throughout the first floor, tiled baths and granite countertops in the kitchen and bathrooms. Generous allowances to make this your dream home. Paved driveway, town water and sewer. Great access to Routes 119, 2 and 495
This property is off market, which means it's not currently listed for sale or rent on Zillow. This may be different from what's available on other websites or public sources.
