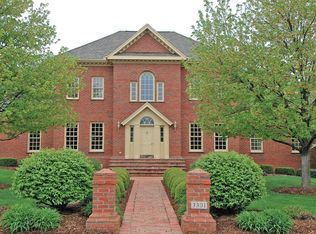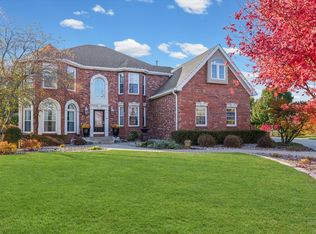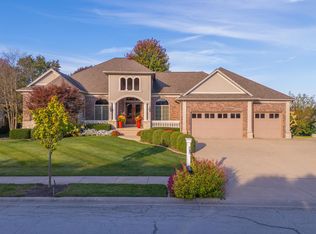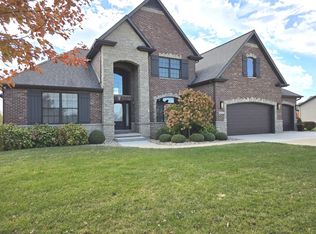Discover refined living in this stunning brick estate, privately nestled on 1.2 beautifully landscaped acres in the prestigious Hawthorne Acres subdivision. With over 9,500 sq ft of exceptionally designed living space, this 5-bedroom, 5 full bath, 2 half bath residence offers the perfect balance of everyday comfort and elevated entertaining with Majestic design. A grand two-story foyer with a sweeping curved staircase sets the tone upon entry. The main living room features vaulted ceilings, custom built-ins surrounding the fireplace, and a dramatic wall of windows framing serene views of the grounds. Nearby, the inviting south-facing sunroom, finished in elegant travertine, provides a warm and relaxing space to enjoy every season. Designed for those who appreciate both function and beauty, the gourmet kitchen includes abundant cabinetry, a large island with a 6-burner cooktop, double ovens, a Sub-Zero refrigerator, tiled backsplash, and a walk-in butler's pantry with built-in desk space. The adjoining family room, brick-surround fireplace, and main floor laundry enhance the ease of daily living. The main-floor primary suite serves as a private retreat, offering a spacious walk-in closet and a spa-inspired bathroom with dual vanities, a whirlpool tub, and a travertine-tiled shower with a new glass enclosure. Upstairs, a private back staircase leads to three generous bedrooms, each with their own en-suite bathroom and walk-in closet, as well as a large bonus room offering flexible use for study, play, or quiet relaxation. The full walkout lower level is thoughtfully designed for hosting and leisure, featuring a spectacular wet bar, a comfortable family/theater room, a steam shower bath, a dedicated exercise room with cushioned flooring, and a bright recreation or office space that opens directly to a peaceful patio and backyard setting. Storage throughout the home is abundant, and the four-car attached garage provides both convenience and capacity. Notable recent updates further enhance the home's value and peace of mind, including a CertainTeed impact-resistant 50-year roof (2021), hot water heater (2021), a 24 kW natural gas whole-house generator (2022), and all three central AC units and the main furnace replaced in 2022, along with fresh paint, new carpet, and updated window treatments in the primary suite. This exceptional property built by Ross Campbell, offers luxury, privacy, and timeless design-an extraordinary opportunity in one of Bloomington's most sought-after neighborhoods.
Active
Price cut: $30K (10/29)
$1,370,000
1 Worthington Ct, Bloomington, IL 61704
5beds
9,540sqft
Est.:
Single Family Residence
Built in 2000
1.2 Acres Lot
$-- Zestimate®
$144/sqft
$31/mo HOA
What's special
Brick-surround fireplaceMain-floor primary suiteBeautifully landscaped acresFour-car attached garageLarge bonus roomExceptionally designed living spaceDedicated exercise room
- 93 days |
- 1,670 |
- 48 |
Zillow last checked: 8 hours ago
Listing updated: November 12, 2025 at 10:59am
Listing courtesy of:
Elizabeth Ritter (618)303-3999,
Century 21 Quest
Source: MRED as distributed by MLS GRID,MLS#: 12463380
Tour with a local agent
Facts & features
Interior
Bedrooms & bathrooms
- Bedrooms: 5
- Bathrooms: 7
- Full bathrooms: 5
- 1/2 bathrooms: 2
Rooms
- Room types: Office, Bedroom 5, Recreation Room, Exercise Room, Heated Sun Room, Family Room, Foyer
Primary bedroom
- Features: Flooring (Carpet), Bathroom (Full)
- Level: Main
- Area: 352 Square Feet
- Dimensions: 16X22
Bedroom 2
- Features: Flooring (Carpet)
- Level: Second
- Area: 240 Square Feet
- Dimensions: 15X16
Bedroom 3
- Features: Flooring (Carpet)
- Level: Second
- Area: 180 Square Feet
- Dimensions: 12X15
Bedroom 4
- Features: Flooring (Carpet)
- Level: Second
- Area: 306 Square Feet
- Dimensions: 18X17
Bedroom 5
- Features: Flooring (Carpet)
- Level: Second
- Area: 836 Square Feet
- Dimensions: 19X44
Dining room
- Features: Flooring (Carpet)
- Level: Main
- Area: 240 Square Feet
- Dimensions: 15X16
Exercise room
- Features: Flooring (Other)
- Level: Basement
- Area: 252 Square Feet
- Dimensions: 12X21
Family room
- Features: Flooring (Travertine)
- Level: Main
- Area: 221 Square Feet
- Dimensions: 17X13
Other
- Features: Flooring (Ceramic Tile)
- Level: Basement
- Area: 665 Square Feet
- Dimensions: 19X35
Foyer
- Features: Flooring (Marble)
- Level: Main
- Area: 195 Square Feet
- Dimensions: 13X15
Other
- Features: Flooring (Travertine)
- Level: Main
- Area: 294 Square Feet
- Dimensions: 14X21
Kitchen
- Features: Kitchen (Eating Area-Breakfast Bar, Eating Area-Table Space, Island, Pantry-Butler), Flooring (Travertine)
- Level: Main
- Area: 456 Square Feet
- Dimensions: 19X24
Laundry
- Features: Flooring (Ceramic Tile)
- Level: Main
- Area: 117 Square Feet
- Dimensions: 9X13
Living room
- Features: Flooring (Carpet)
- Level: Main
- Area: 396 Square Feet
- Dimensions: 18X22
Office
- Features: Flooring (Hardwood)
- Level: Main
- Area: 224 Square Feet
- Dimensions: 14X16
Recreation room
- Features: Flooring (Ceramic Tile)
- Level: Basement
- Area: 165 Square Feet
- Dimensions: 11X15
Heating
- Natural Gas
Cooling
- Central Air
Appliances
- Included: Double Oven, Range, Microwave, Dishwasher, High End Refrigerator, Washer, Dryer, Disposal, Stainless Steel Appliance(s), Humidifier
- Laundry: Main Level, Gas Dryer Hookup, Electric Dryer Hookup
Features
- Cathedral Ceiling(s), Wet Bar, 1st Floor Bedroom, 1st Floor Full Bath, Built-in Features, Walk-In Closet(s)
- Basement: Partially Finished,Full,Walk-Out Access
- Number of fireplaces: 1
- Fireplace features: Wood Burning, Attached Fireplace Doors/Screen, Gas Log
Interior area
- Total structure area: 9,540
- Total interior livable area: 9,540 sqft
- Finished area below ground: 1,402
Property
Parking
- Total spaces: 4
- Parking features: Concrete, Garage Door Opener, Garage Owned, Attached, Garage
- Attached garage spaces: 4
- Has uncovered spaces: Yes
Accessibility
- Accessibility features: No Disability Access
Features
- Stories: 1.5
- Patio & porch: Patio, Porch
Lot
- Size: 1.2 Acres
- Dimensions: 178x287
- Features: Landscaped, Mature Trees
Details
- Parcel number: 1530401012
- Special conditions: None
- Other equipment: Central Vacuum, Ceiling Fan(s), Sprinkler-Lawn
Construction
Type & style
- Home type: SingleFamily
- Architectural style: Traditional
- Property subtype: Single Family Residence
Materials
- Brick
- Roof: Asphalt
Condition
- New construction: No
- Year built: 2000
Utilities & green energy
- Sewer: Public Sewer
- Water: Public
Community & HOA
Community
- Features: Lake, Curbs, Gated, Sidewalks, Street Lights, Street Paved
- Security: Security System
- Subdivision: Hawthorne Acres
HOA
- Has HOA: Yes
- Services included: Lake Rights
- HOA fee: $375 annually
Location
- Region: Bloomington
Financial & listing details
- Price per square foot: $144/sqft
- Tax assessed value: $999,012
- Annual tax amount: $33,820
- Date on market: 9/8/2025
- Ownership: Fee Simple
Estimated market value
Not available
Estimated sales range
Not available
Not available
Price history
Price history
| Date | Event | Price |
|---|---|---|
| 10/29/2025 | Price change | $1,370,000-2.1%$144/sqft |
Source: | ||
| 9/8/2025 | Listed for sale | $1,400,000+7.7%$147/sqft |
Source: | ||
| 7/24/2023 | Sold | $1,300,000+0.4%$136/sqft |
Source: | ||
| 6/10/2023 | Contingent | -- |
Source: | ||
| 4/19/2023 | Pending sale | $1,295,000$136/sqft |
Source: | ||
Public tax history
Public tax history
| Year | Property taxes | Tax assessment |
|---|---|---|
| 2023 | $27,706 -1.6% | $333,004 +2.6% |
| 2022 | $28,143 +1.4% | $324,502 +2.6% |
| 2021 | $27,749 | $316,371 +4.2% |
Find assessor info on the county website
BuyAbility℠ payment
Est. payment
$9,726/mo
Principal & interest
$6760
Property taxes
$2455
Other costs
$511
Climate risks
Neighborhood: 61704
Nearby schools
GreatSchools rating
- 6/10Northpoint Elementary SchoolGrades: K-5Distance: 1.2 mi
- 5/10Kingsley Jr High SchoolGrades: 6-8Distance: 4.5 mi
- 8/10Normal Community High SchoolGrades: 9-12Distance: 1.8 mi
Schools provided by the listing agent
- Elementary: Northpoint Elementary
- Middle: Kingsley Jr High
- High: Normal Community High School
- District: 5
Source: MRED as distributed by MLS GRID. This data may not be complete. We recommend contacting the local school district to confirm school assignments for this home.
- Loading
- Loading




