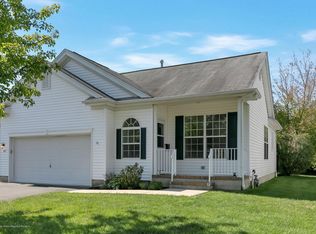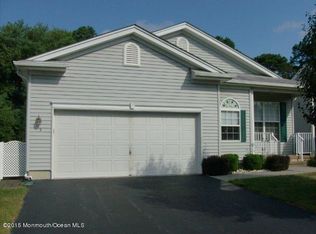Sold for $467,500 on 06/05/25
$467,500
1 Wordsworth Road, Brick, NJ 08724
2beds
1,571sqft
Adult Community
Built in 2002
-- sqft lot
$473,800 Zestimate®
$298/sqft
$2,654 Estimated rent
Home value
$473,800
$426,000 - $526,000
$2,654/mo
Zestimate® history
Loading...
Owner options
Explore your selling options
What's special
Summer can't wait! Discover this elegant 1,571 sq ft home in the sought-after Wedgewood Place 55+ adult community. It's an updated and well maintained 2-BR, 2-BA home offers effortless one-level living with a spacious open-concept kitchen and great room, complemented by dining and living areas designed for comfort and entertaining. Nestled on a prime corner lot, enjoy peaceful mornings on the covered front porch and summer evenings on the back deck. The full basement and attached 2-car garage offer exceptional storage and versatility. Recent upgrades include a newer roof, storm door, windows, garage door opener, water heater, and efficient gas-powered hot water baseboard heat. One block from the clubhouse and pool, this home combines convenience with relaxed coastal charm. It's a winner
Zillow last checked: 8 hours ago
Listing updated: June 06, 2025 at 11:15am
Listed by:
Richard F Martel 732-245-5616,
Berkshire Hathaway HomeServices Fox & Roach - Toms River
Bought with:
Erin Hunt, 8744399
Diane Turton, Realtors-Point Pleasant Boro
Tyler Hunt, 1435116
Diane Turton, Realtors-Point Pleasant Boro
Source: MoreMLS,MLS#: 22510783
Facts & features
Interior
Bedrooms & bathrooms
- Bedrooms: 2
- Bathrooms: 2
- Full bathrooms: 2
Bedroom
- Description: w/two closets, ceiling fan
- Area: 140
- Dimensions: 14 x 10
Bathroom
- Description: Hall bath w/linen closet
- Area: 40
- Dimensions: 5 x 8
Other
- Description: w/walk-in closet & full bath
- Area: 280
- Dimensions: 14 x 20
Other
- Description: Two sink vanity, stall shower
- Area: 1
- Dimensions: 1 x 1
Basement
- Description: Open space with room for whatever you need!
- Area: 1692
- Dimensions: 36 x 47
Foyer
- Description: Tiled floor, closet
- Area: 45
- Dimensions: 9 x 5
Kitchen
- Description: Combo kitchen + great room, sliders to deck
- Area: 384
- Dimensions: 16 x 24
Laundry
- Description: Access to garage, basement & attic
- Area: 45
- Dimensions: 9 x 5
Living room
- Description: Combo LR + DR, 9' ceilings
- Area: 300
- Dimensions: 20 x 15
Other
- Description: Covered front porch
- Area: 60
- Dimensions: 6 x 10
Other
- Description: Deck - Located off great room & kitchen
- Area: 70
- Dimensions: 7 x 10
Heating
- Natural Gas, Hot Water, Baseboard
Cooling
- Electric, Central Air
Features
- Ceilings - 9Ft+ 1st Flr, Recessed Lighting
- Flooring: Ceramic Tile
- Windows: Thermal Window
- Basement: Ceilings - High,Full,Unfinished,Workshop/ Workbench
- Attic: Attic
Interior area
- Total structure area: 1,571
- Total interior livable area: 1,571 sqft
Property
Parking
- Total spaces: 2
- Parking features: Asphalt, Double Wide Drive, Off Street, Workshop in Garage
- Attached garage spaces: 2
- Has uncovered spaces: Yes
Features
- Stories: 1
- Exterior features: Lighting
Lot
- Features: Corner Lot, Back to Woods
- Topography: Level
Details
- Parcel number: 0000
- Zoning description: Residential, Single Family
Construction
Type & style
- Home type: SingleFamily
- Architectural style: Ranch
- Property subtype: Adult Community
Condition
- New construction: No
- Year built: 2002
Utilities & green energy
- Sewer: Public Sewer
Community & neighborhood
Senior living
- Senior community: Yes
Location
- Region: Brick
- Subdivision: Wedgewood Plc
HOA & financial
HOA
- Has HOA: Yes
- HOA fee: $155 monthly
- Services included: Common Area, Lawn Maintenance, Pool, Snow Removal
Price history
| Date | Event | Price |
|---|---|---|
| 6/5/2025 | Sold | $467,500-2.2%$298/sqft |
Source: | ||
| 4/28/2025 | Pending sale | $478,000$304/sqft |
Source: | ||
| 4/17/2025 | Price change | $478,000+0.6%$304/sqft |
Source: | ||
| 3/16/2025 | Price change | $475,000-4.8%$302/sqft |
Source: Owner | ||
| 3/12/2025 | Listed for sale | $499,000+202.4%$318/sqft |
Source: Owner | ||
Public tax history
| Year | Property taxes | Tax assessment |
|---|---|---|
| 2023 | $5,662 +2.2% | $241,000 |
| 2022 | $5,541 | $241,000 |
| 2021 | $5,541 +3.5% | $241,000 |
Find assessor info on the county website
Neighborhood: 08724
Nearby schools
GreatSchools rating
- 6/10Lanes Mill Elementary SchoolGrades: K-5Distance: 0.3 mi
- 7/10Veterans Mem Middle SchoolGrades: 6-8Distance: 1.3 mi
- 3/10Brick Twp Memorial High SchoolGrades: 9-12Distance: 0.6 mi

Get pre-qualified for a loan
At Zillow Home Loans, we can pre-qualify you in as little as 5 minutes with no impact to your credit score.An equal housing lender. NMLS #10287.
Sell for more on Zillow
Get a free Zillow Showcase℠ listing and you could sell for .
$473,800
2% more+ $9,476
With Zillow Showcase(estimated)
$483,276
