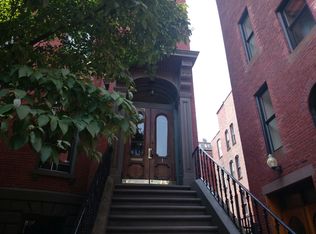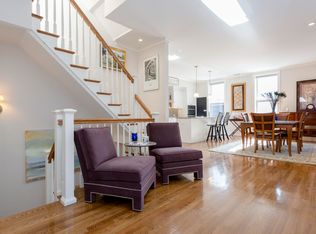Remarkable sun-filled penthouse located on picturesque Worcester Square & steps from restaurants, boutiques & public transportation. This two bedroom home offers dramatic staircase to private rooftop oasis in historic brownstone. Meticulously cared for unit boast three sides of windows (corner building) and amazing ceiling heights with gorgeous views and plenty of natural light. Renovated kitchen with all stainless appliances, including a double-oven for the busy urban chef. Custom cabinetry thoughtfully designed to maximize storage and counter space. Spacious living and dining room and beautiful hardwood floors throughout. Northern exposure window wall leads to conservatory/loft area and private walk-out roof deck. Astonishing views of Downtown Boston, Copley Square and Worcester Square. Spacious bedrooms with large closets and overhead storage. Central air-conditioning. In home laundry. Efficient gas heat (Buderus Boiler). Two leased garage parking spaces & extra storage in basement.
This property is off market, which means it's not currently listed for sale or rent on Zillow. This may be different from what's available on other websites or public sources.

