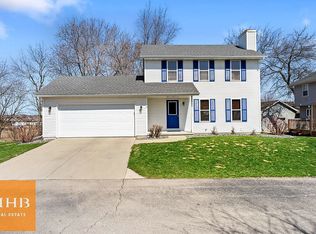Closed
$455,000
1 Wopat Lane, Madison, WI 53719
3beds
1,731sqft
Single Family Residence
Built in 2000
5,662.8 Square Feet Lot
$463,200 Zestimate®
$263/sqft
$2,613 Estimated rent
Home value
$463,200
$440,000 - $486,000
$2,613/mo
Zestimate® history
Loading...
Owner options
Explore your selling options
What's special
This charming colonial in the sought-after Sandstone Ridge neighborhood on Madison?s West Side has been thoughtfully updated throughout. The 2022 renovations include a stylish kitchen with beautiful cabinets and high-end appliances, refreshed bathrooms, 200 amp electrical (ideal for a future EV charger), and a newer furnace (2021). The spacious primary bedroom offers a peaceful retreat with its own en suite bath. Step out onto the deck to enjoy your morning coffee while overlooking a small yet functional backyard. The finished lower level features a versatile rec room & a convenient half bath. Just 13 minutes to Epic and 17 minutes to UW Hospital, plus walking distance to parks and close to shopping, dining, and more. This one checks all the boxes?don?t miss it!
Zillow last checked: 8 hours ago
Listing updated: May 16, 2025 at 08:24pm
Listed by:
Tony Tucci tony@tucciteam.com,
Realty Executives Cooper Spransy
Bought with:
Joshua Pelletter
Source: WIREX MLS,MLS#: 1996598 Originating MLS: South Central Wisconsin MLS
Originating MLS: South Central Wisconsin MLS
Facts & features
Interior
Bedrooms & bathrooms
- Bedrooms: 3
- Bathrooms: 3
- Full bathrooms: 2
- 1/2 bathrooms: 2
Primary bedroom
- Level: Upper
- Area: 182
- Dimensions: 14 x 13
Bedroom 2
- Level: Upper
- Area: 130
- Dimensions: 13 x 10
Bedroom 3
- Level: Upper
- Area: 130
- Dimensions: 10 x 13
Bathroom
- Features: At least 1 Tub, Master Bedroom Bath: Full, Master Bedroom Bath
Family room
- Level: Lower
- Area: 442
- Dimensions: 17 x 26
Kitchen
- Level: Main
- Area: 143
- Dimensions: 13 x 11
Living room
- Level: Main
- Area: 169
- Dimensions: 13 x 13
Heating
- Natural Gas, Forced Air
Cooling
- Central Air
Appliances
- Included: Range/Oven, Refrigerator, Dishwasher, Microwave, Disposal, Washer, Dryer, Water Softener
Features
- Walk-In Closet(s), Breakfast Bar
- Basement: Full,Exposed,Full Size Windows,Partially Finished,Concrete
Interior area
- Total structure area: 1,731
- Total interior livable area: 1,731 sqft
- Finished area above ground: 1,406
- Finished area below ground: 325
Property
Parking
- Total spaces: 2
- Parking features: 2 Car, Attached, Garage Door Opener
- Attached garage spaces: 2
Features
- Levels: Two
- Stories: 2
- Patio & porch: Deck
Lot
- Size: 5,662 sqft
- Features: Sidewalks
Details
- Parcel number: 060812302606
- Zoning: Res
- Special conditions: Arms Length
Construction
Type & style
- Home type: SingleFamily
- Architectural style: Colonial
- Property subtype: Single Family Residence
Materials
- Vinyl Siding, Brick
Condition
- 21+ Years
- New construction: No
- Year built: 2000
Utilities & green energy
- Sewer: Public Sewer
- Water: Public
- Utilities for property: Cable Available
Community & neighborhood
Location
- Region: Madison
- Subdivision: Sandstone Ridge
- Municipality: Madison
HOA & financial
HOA
- Has HOA: Yes
- HOA fee: $280 annually
Price history
| Date | Event | Price |
|---|---|---|
| 5/15/2025 | Sold | $455,000+3.4%$263/sqft |
Source: | ||
| 4/8/2025 | Pending sale | $439,900$254/sqft |
Source: | ||
| 4/3/2025 | Listed for sale | $439,900+40.5%$254/sqft |
Source: | ||
| 6/26/2020 | Sold | $313,000+1%$181/sqft |
Source: Public Record | ||
| 5/13/2020 | Listed for sale | $309,900+31.3%$179/sqft |
Source: Free Agent Realty #1883212 | ||
Public tax history
| Year | Property taxes | Tax assessment |
|---|---|---|
| 2024 | $8,077 +4% | $412,600 +7% |
| 2023 | $7,769 | $385,600 +11% |
| 2022 | -- | $347,400 +11% |
Find assessor info on the county website
Neighborhood: Stone Meadows
Nearby schools
GreatSchools rating
- 6/10Cesar Chavez Elementary SchoolGrades: PK-5Distance: 0.3 mi
- 4/10Toki Middle SchoolGrades: 6-8Distance: 2 mi
- 8/10Memorial High SchoolGrades: 9-12Distance: 3.8 mi
Schools provided by the listing agent
- Elementary: Chavez
- Middle: Toki
- High: Memorial
- District: Madison
Source: WIREX MLS. This data may not be complete. We recommend contacting the local school district to confirm school assignments for this home.

Get pre-qualified for a loan
At Zillow Home Loans, we can pre-qualify you in as little as 5 minutes with no impact to your credit score.An equal housing lender. NMLS #10287.
Sell for more on Zillow
Get a free Zillow Showcase℠ listing and you could sell for .
$463,200
2% more+ $9,264
With Zillow Showcase(estimated)
$472,464