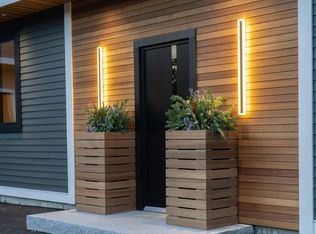Contemporary Ranch will open floor, private Master Suite, wing, Cathedral ceiling kitchen, living, kitchen creating a great room flair. Guest bedrooms are in an adjacent separate wing balancing the esthetics of the design. Hardwood floors, HVAC high efficiency components, granite counter tops, tray ceilings, crown molding, make this home elegant and functional as well. Tucked away in the basement is a HE/SHE room currently set up as a media room. A must-see!
This property is off market, which means it's not currently listed for sale or rent on Zillow. This may be different from what's available on other websites or public sources.

