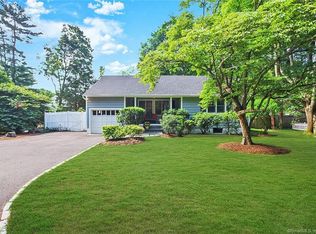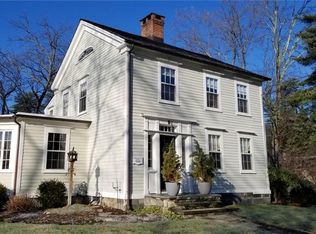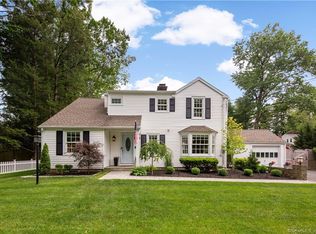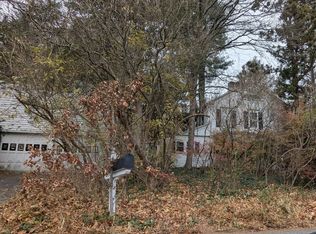Sold for $975,000
$975,000
1 Woods Grove Road, Westport, CT 06880
3beds
1,545sqft
Single Family Residence
Built in 1953
7,405.2 Square Feet Lot
$1,308,800 Zestimate®
$631/sqft
$5,387 Estimated rent
Home value
$1,308,800
$1.15M - $1.52M
$5,387/mo
Zestimate® history
Loading...
Owner options
Explore your selling options
What's special
Convenience is key! Close to town, shops, restaurants and the river, this three bedroom home provides the ease of one level living. The ranch style residence is set on a spacious and level lot, at the top of a cul de sac (there is a communal dock on the Saugatuck River access at the base!) A bright and open living room with a fireplace and built-ins and a vaulted ceiling great room are central to the home, both with oversized bay windows and hardwood floors. The eat in kitchen opens to a side stone patio with views of both the front and backyards for optimal entertaining and play. There are three generously sized bedrooms and two full baths. An office/flex space is handy to the garage and also has sliders to a second patio space and backyard. Central air, public sewer connection, and recent updates provide a turnkey opportunity for in-town living!
Zillow last checked: 8 hours ago
Listing updated: January 07, 2025 at 09:39am
Listed by:
THE LESLIE CLARKE TEAM,
Leslie Clarke 203-984-1856,
Compass Connecticut, LLC 203-293-9715
Bought with:
Georgia Wasserman, RES.0793732
Coldwell Banker Realty
Source: Smart MLS,MLS#: 24062652
Facts & features
Interior
Bedrooms & bathrooms
- Bedrooms: 3
- Bathrooms: 2
- Full bathrooms: 2
Primary bedroom
- Features: Hardwood Floor
- Level: Main
Bedroom
- Features: Hardwood Floor
- Level: Main
Bedroom
- Features: Hardwood Floor
- Level: Main
Bathroom
- Features: Remodeled, Skylight
- Level: Main
Bathroom
- Level: Main
Family room
- Features: Bay/Bow Window, Vaulted Ceiling(s), Beamed Ceilings, Hardwood Floor
- Level: Main
Kitchen
- Features: Bay/Bow Window, Dining Area, Patio/Terrace, Tile Floor
- Level: Main
Living room
- Features: Bay/Bow Window, Built-in Features, Fireplace, Hardwood Floor
- Level: Main
Office
- Features: Patio/Terrace, Sliders
- Level: Main
Heating
- Hot Water, Oil
Cooling
- Central Air
Appliances
- Included: Oven/Range, Refrigerator, Dishwasher, Washer, Dryer, Water Heater
Features
- Basement: None
- Attic: None
- Number of fireplaces: 1
Interior area
- Total structure area: 1,545
- Total interior livable area: 1,545 sqft
- Finished area above ground: 1,545
Property
Parking
- Total spaces: 1
- Parking features: Attached, Garage Door Opener
- Attached garage spaces: 1
Features
- Waterfront features: Walk to Water
Lot
- Size: 7,405 sqft
- Features: Level, Cul-De-Sac, Landscaped, In Flood Zone
Details
- Parcel number: 412930
- Zoning: A
Construction
Type & style
- Home type: SingleFamily
- Architectural style: Ranch
- Property subtype: Single Family Residence
Materials
- Shingle Siding
- Foundation: Slab
- Roof: Shingle
Condition
- New construction: No
- Year built: 1953
Utilities & green energy
- Sewer: Public Sewer
- Water: Public
Community & neighborhood
Location
- Region: Westport
- Subdivision: In-Town
Price history
| Date | Event | Price |
|---|---|---|
| 2/17/2025 | Listing removed | $5,200$3/sqft |
Source: Zillow Rentals Report a problem | ||
| 1/18/2025 | Listed for rent | $5,200+35.1%$3/sqft |
Source: Zillow Rentals Report a problem | ||
| 1/7/2025 | Sold | $975,000+5.4%$631/sqft |
Source: | ||
| 12/11/2024 | Pending sale | $925,000$599/sqft |
Source: | ||
| 12/4/2024 | Listed for sale | $925,000+15.6%$599/sqft |
Source: | ||
Public tax history
| Year | Property taxes | Tax assessment |
|---|---|---|
| 2025 | $7,106 +1.3% | $376,800 |
| 2024 | $7,016 +1.5% | $376,800 |
| 2023 | $6,914 +1.5% | $376,800 |
Find assessor info on the county website
Neighborhood: Westport Village
Nearby schools
GreatSchools rating
- 8/10Saugatuck Elementary SchoolGrades: K-5Distance: 1.1 mi
- 8/10Bedford Middle SchoolGrades: 6-8Distance: 1.9 mi
- 10/10Staples High SchoolGrades: 9-12Distance: 1.9 mi
Schools provided by the listing agent
- Elementary: Saugatuck
- Middle: Bedford
- High: Staples
Source: Smart MLS. This data may not be complete. We recommend contacting the local school district to confirm school assignments for this home.
Get pre-qualified for a loan
At Zillow Home Loans, we can pre-qualify you in as little as 5 minutes with no impact to your credit score.An equal housing lender. NMLS #10287.
Sell for more on Zillow
Get a Zillow Showcase℠ listing at no additional cost and you could sell for .
$1,308,800
2% more+$26,176
With Zillow Showcase(estimated)$1,334,976



