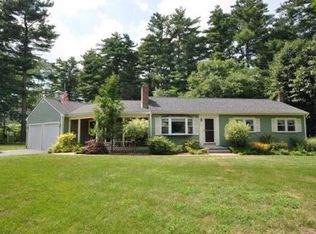Sold for $560,000
$560,000
1 Woodridge Rd, Littleton, MA 01460
3beds
1,008sqft
Single Family Residence
Built in 1955
0.93 Acres Lot
$570,100 Zestimate®
$556/sqft
$3,198 Estimated rent
Home value
$570,100
$524,000 - $621,000
$3,198/mo
Zestimate® history
Loading...
Owner options
Explore your selling options
What's special
Sun-filled home tucked away in the highly desired community of Snow Village in Littleton! This three bedroom gem has been freshly painted with updated colors, new windows, newly refinished hardwood flooring and updated bath. The large living room features a beautiful picture window and wood burning fireplace with a gorgeous detailed mantel. The kitchen and dining room look out over the private backyard with lush greenery. Three bedrooms and a full bath round out the first floor. The basement is large and clean with a partially finished room. The bonus with this home is definitely the location. The beautiful 1 acre lot allows plenty of space for this home to grow with you! Convenient to all Littleton has to offer, including award-winning schools, shopping, restaurants, commuter rail, highways & more - don't miss this one!
Zillow last checked: 8 hours ago
Listing updated: November 10, 2024 at 11:01am
Listed by:
Maryanne Randall 978-337-1636,
Barrett Sotheby's International Realty 978-692-6141
Bought with:
Kathryn Lee
Advisors Living - Sudbury
Source: MLS PIN,MLS#: 73293300
Facts & features
Interior
Bedrooms & bathrooms
- Bedrooms: 3
- Bathrooms: 1
- Full bathrooms: 1
Primary bedroom
- Features: Closet, Flooring - Hardwood, Lighting - Overhead
- Level: First
- Area: 140
- Dimensions: 14 x 10
Bedroom 2
- Features: Closet, Flooring - Hardwood, Lighting - Overhead
- Level: First
- Area: 140
- Dimensions: 14 x 10
Bedroom 3
- Features: Closet, Flooring - Hardwood, Lighting - Overhead
- Level: First
- Area: 90
- Dimensions: 10 x 9
Primary bathroom
- Features: Yes
Dining room
- Features: Flooring - Hardwood
- Level: First
- Area: 100
- Dimensions: 10 x 10
Family room
- Level: Basement
Kitchen
- Features: Flooring - Stone/Ceramic Tile
- Level: First
- Area: 100
- Dimensions: 10 x 10
Living room
- Features: Closet, Flooring - Hardwood
- Level: First
- Area: 224
- Dimensions: 16 x 14
Heating
- Forced Air, Oil
Cooling
- Window Unit(s)
Appliances
- Included: Range, Refrigerator
- Laundry: In Basement, Electric Dryer Hookup, Washer Hookup
Features
- Flooring: Wood, Tile
- Windows: Insulated Windows, Storm Window(s), Screens
- Basement: Full,Partially Finished,Interior Entry,Bulkhead,Concrete
- Number of fireplaces: 1
- Fireplace features: Living Room
Interior area
- Total structure area: 1,008
- Total interior livable area: 1,008 sqft
Property
Parking
- Total spaces: 4
- Parking features: Paved Drive, Off Street
- Uncovered spaces: 4
Accessibility
- Accessibility features: No
Features
- Exterior features: Rain Gutters, Screens
- Waterfront features: Lake/Pond, 1 to 2 Mile To Beach, Beach Ownership(Public)
Lot
- Size: 0.93 Acres
- Features: Corner Lot, Wooded, Gentle Sloping, Level
Details
- Parcel number: 567220
- Zoning: Res
Construction
Type & style
- Home type: SingleFamily
- Architectural style: Ranch
- Property subtype: Single Family Residence
Materials
- Frame
- Foundation: Concrete Perimeter
- Roof: Shingle
Condition
- Year built: 1955
Utilities & green energy
- Sewer: Private Sewer
- Water: Public
- Utilities for property: for Electric Range, for Electric Oven, for Electric Dryer, Washer Hookup
Community & neighborhood
Community
- Community features: Shopping, Park, Walk/Jog Trails, Stable(s), Golf, Medical Facility, Laundromat, Bike Path, Conservation Area, Highway Access, House of Worship, Private School, Public School, T-Station
Location
- Region: Littleton
- Subdivision: Snow Village
Price history
| Date | Event | Price |
|---|---|---|
| 11/8/2024 | Sold | $560,000+1.8%$556/sqft |
Source: MLS PIN #73293300 Report a problem | ||
| 10/4/2024 | Contingent | $549,900$546/sqft |
Source: MLS PIN #73293300 Report a problem | ||
| 10/2/2024 | Listed for sale | $549,900$546/sqft |
Source: MLS PIN #73293300 Report a problem | ||
| 10/1/2024 | Contingent | $549,900$546/sqft |
Source: MLS PIN #73293300 Report a problem | ||
| 9/25/2024 | Listed for sale | $549,900$546/sqft |
Source: MLS PIN #73293300 Report a problem | ||
Public tax history
| Year | Property taxes | Tax assessment |
|---|---|---|
| 2025 | $6,631 +3.7% | $446,200 +3.6% |
| 2024 | $6,393 +4.4% | $430,800 +14.4% |
| 2023 | $6,121 -2.2% | $376,700 +6.6% |
Find assessor info on the county website
Neighborhood: 01460
Nearby schools
GreatSchools rating
- NAShaker Lane Elementary SchoolGrades: PK-2Distance: 1 mi
- 9/10Littleton Middle SchoolGrades: 6-8Distance: 2.4 mi
- 9/10Littleton High SchoolGrades: 9-12Distance: 3.5 mi
Schools provided by the listing agent
- Elementary: Shaker Lane
- Middle: Russell St.
- High: Littleton
Source: MLS PIN. This data may not be complete. We recommend contacting the local school district to confirm school assignments for this home.
Get a cash offer in 3 minutes
Find out how much your home could sell for in as little as 3 minutes with a no-obligation cash offer.
Estimated market value$570,100
Get a cash offer in 3 minutes
Find out how much your home could sell for in as little as 3 minutes with a no-obligation cash offer.
Estimated market value
$570,100
