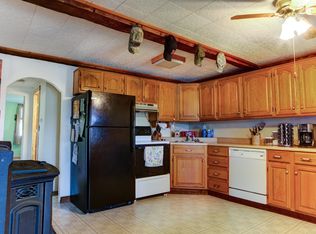This cute & quaint open concept colonial is perfect for the 1st time home buyers you know wanting to get into highly desirable Bow! For under $300k this is a rare find with so much to offer!!! The open & spacious 1st floor is a wonderful use of space and has a nice sized entryway, living room, dining area and kitchen! Most of the home has been freshly painted and newer carpeting throughout making this completely move in ready with nothing to do but enjoy! Mini-split air conditioning units on 1st and 2nd floor will keep this house nice and cool in the summer. Stainless steel appliances in the kitchen are a great bonus. 3 bathrooms including your own private master bath w/ double sinks is also a great surprise. Master bedroom has vaulted ceiling which gives it nice character. 2nd floor laundry is awesome! Great storage space in the basement and shed. Step out onto the deck off the dining area/kitchen and look out into your large private yard on 4+ acres. Don't forget about access to the very desirable Bow school system! Sellers can accommodate a QUICK CLOSE! Open House February 15th from 12-2pm.
This property is off market, which means it's not currently listed for sale or rent on Zillow. This may be different from what's available on other websites or public sources.
