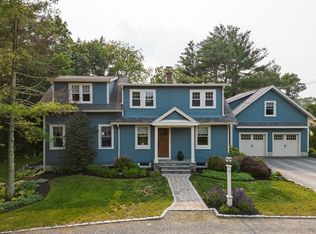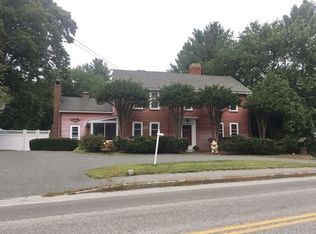Sold for $1,675,000 on 04/30/25
$1,675,000
1 Woodcutter Rd, North Reading, MA 01864
4beds
4,615sqft
Single Family Residence
Built in 2024
0.92 Acres Lot
$1,640,000 Zestimate®
$363/sqft
$6,010 Estimated rent
Home value
$1,640,000
$1.51M - $1.77M
$6,010/mo
Zestimate® history
Loading...
Owner options
Explore your selling options
What's special
An amazing opportunity to own one of the last homes available in this spectacular luxury subdivision! This stunning new construction home boasts 4 bedrooms, 4.5 baths, 2 home offices & a versatile layout to accommodate multigenerational living or flexible lifestyle needs. The architectural details showcase unparalleled craftsmanship. Entertain in style in the gorgeous eat-in kitchen with an oversized island, quartz countertops & high end appliances. The kitchen seamlessly opens to a fireplaced living room & a bright sunroom with sliders to the spacious deck creating the perfect ambiance for gatherings. The elegant dining room with a coffered ceiling is drenched in sunlight & the 1st floor office/bath offers a versatile living space. Upstairs, discover a lavish primary suite with a beautiful en suite bath along with 3 additional bedrooms & 2 more full baths. The lower level features 4 rooms including a spacious family room, office/guest room, full bath & mudroom leading to 3 car garage.
Zillow last checked: 8 hours ago
Listing updated: April 30, 2025 at 01:44pm
Listed by:
Robyn Magenheim 978-815-9475,
LAER Realty Partners 978-475-4855,
Robyn Magenheim 978-815-9475
Bought with:
Team Ladner
RE/MAX Harmony
Source: MLS PIN,MLS#: 73342603
Facts & features
Interior
Bedrooms & bathrooms
- Bedrooms: 4
- Bathrooms: 5
- Full bathrooms: 4
- 1/2 bathrooms: 1
Primary bedroom
- Features: Bathroom - Full, Bathroom - Double Vanity/Sink, Walk-In Closet(s), Flooring - Hardwood, Recessed Lighting, Lighting - Overhead
- Level: Second
- Area: 360
- Dimensions: 20 x 18
Bedroom 2
- Features: Bathroom - 3/4, Flooring - Hardwood, Lighting - Overhead, Closet - Double
- Level: Second
- Area: 195
- Dimensions: 15 x 13
Bedroom 3
- Features: Flooring - Hardwood, Lighting - Overhead, Closet - Double
- Level: Second
- Area: 195
- Dimensions: 15 x 13
Bedroom 4
- Features: Flooring - Hardwood, Lighting - Overhead, Closet - Double
- Level: Second
- Area: 143
- Dimensions: 13 x 11
Primary bathroom
- Features: Yes
Bathroom 1
- Features: Bathroom - Half, Flooring - Hardwood, Countertops - Stone/Granite/Solid, Lighting - Sconce, Crown Molding, Decorative Molding
- Level: First
Bathroom 2
- Features: Bathroom - Full, Bathroom - Double Vanity/Sink, Bathroom - Tiled With Shower Stall, Closet - Linen, Flooring - Stone/Ceramic Tile, Countertops - Stone/Granite/Solid, Recessed Lighting, Lighting - Sconce, Soaking Tub
- Level: Second
Bathroom 3
- Features: Bathroom - Full, Bathroom - Double Vanity/Sink, Bathroom - With Tub & Shower, Flooring - Stone/Ceramic Tile, Countertops - Stone/Granite/Solid, Recessed Lighting, Lighting - Sconce
- Level: Second
Dining room
- Features: Coffered Ceiling(s), Flooring - Hardwood, Chair Rail, Recessed Lighting, Wainscoting, Lighting - Pendant, Crown Molding, Decorative Molding
- Level: First
- Area: 195
- Dimensions: 15 x 13
Family room
- Features: Flooring - Vinyl, Recessed Lighting, Crown Molding
- Level: Basement
- Area: 270
- Dimensions: 18 x 15
Kitchen
- Features: Flooring - Hardwood, Dining Area, Pantry, Countertops - Stone/Granite/Solid, Kitchen Island, Cabinets - Upgraded, Recessed Lighting, Stainless Steel Appliances, Gas Stove, Lighting - Pendant, Crown Molding
- Level: First
- Area: 450
- Dimensions: 30 x 15
Living room
- Features: Flooring - Hardwood, Chair Rail, Open Floorplan, Recessed Lighting, Wainscoting, Crown Molding, Decorative Molding
- Level: First
- Area: 475
- Dimensions: 25 x 19
Office
- Features: Flooring - Hardwood, Chair Rail, Recessed Lighting, Wainscoting, Crown Molding, Decorative Molding, Tray Ceiling
- Level: First
- Area: 195
- Dimensions: 15 x 13
Heating
- Forced Air, Natural Gas
Cooling
- Central Air
Appliances
- Laundry: Flooring - Hardwood, Stone/Granite/Solid Countertops, Lighting - Overhead, Crown Molding, Sink, First Floor, Electric Dryer Hookup, Washer Hookup
Features
- Bathroom - 3/4, Bathroom - Tiled With Shower Stall, Closet - Linen, Countertops - Stone/Granite/Solid, Recessed Lighting, Lighting - Sconce, Chair Rail, Slider, Wainscoting, Crown Molding, Decorative Molding, Tray Ceiling(s), Lighting - Overhead, Bathroom, Sun Room, Home Office, Bonus Room
- Flooring: Tile, Hardwood, Vinyl / VCT, Flooring - Stone/Ceramic Tile, Flooring - Hardwood, Flooring - Vinyl
- Doors: Insulated Doors
- Windows: Insulated Windows
- Basement: Full,Finished,Interior Entry,Garage Access
- Number of fireplaces: 2
- Fireplace features: Living Room
Interior area
- Total structure area: 4,615
- Total interior livable area: 4,615 sqft
- Finished area above ground: 3,715
- Finished area below ground: 900
Property
Parking
- Total spaces: 3
- Parking features: Attached, Under, Garage Door Opener, Storage, Garage Faces Side, Paved Drive, Paved
- Attached garage spaces: 3
- Has uncovered spaces: Yes
Features
- Patio & porch: Deck - Exterior, Deck - Composite, Patio
- Exterior features: Deck - Composite, Patio, Professional Landscaping, Sprinkler System, Stone Wall
Lot
- Size: 0.92 Acres
- Features: Corner Lot
Details
- Parcel number: M:078.0 B:0001 L:0079.0,5125053
- Zoning: RA
Construction
Type & style
- Home type: SingleFamily
- Architectural style: Colonial
- Property subtype: Single Family Residence
Materials
- Frame
- Foundation: Concrete Perimeter
- Roof: Shingle
Condition
- Year built: 2024
Details
- Warranty included: Yes
Utilities & green energy
- Electric: 200+ Amp Service
- Sewer: Private Sewer
- Water: Public
- Utilities for property: for Gas Range, for Gas Oven, for Electric Dryer, Washer Hookup
Green energy
- Energy efficient items: Thermostat
Community & neighborhood
Security
- Security features: Security System
Community
- Community features: Public Transportation, Shopping, Walk/Jog Trails, Golf, Medical Facility, Highway Access, House of Worship, Public School
Location
- Region: North Reading
Other
Other facts
- Listing terms: Contract
Price history
| Date | Event | Price |
|---|---|---|
| 4/30/2025 | Sold | $1,675,000-1.5%$363/sqft |
Source: MLS PIN #73342603 Report a problem | ||
| 3/18/2025 | Contingent | $1,699,900$368/sqft |
Source: MLS PIN #73342603 Report a problem | ||
| 3/7/2025 | Listed for sale | $1,699,900$368/sqft |
Source: MLS PIN #73342603 Report a problem | ||
| 12/26/2024 | Listing removed | $1,699,900$368/sqft |
Source: MLS PIN #73203189 Report a problem | ||
| 11/1/2024 | Price change | $1,699,900-2.9%$368/sqft |
Source: MLS PIN #73203189 Report a problem | ||
Public tax history
| Year | Property taxes | Tax assessment |
|---|---|---|
| 2025 | $18,399 +175.1% | $1,408,800 +178.3% |
| 2024 | $6,687 +7.5% | $506,200 +13.9% |
| 2023 | $6,219 +3.3% | $444,500 +10.8% |
Find assessor info on the county website
Neighborhood: 01864
Nearby schools
GreatSchools rating
- 10/10L D Batchelder SchoolGrades: K-5Distance: 1.9 mi
- 7/10North Reading Middle SchoolGrades: 6-8Distance: 2.1 mi
- 9/10North Reading High SchoolGrades: 9-12Distance: 2.1 mi
Schools provided by the listing agent
- Middle: Nr Middle Schl
- High: Nr High School
Source: MLS PIN. This data may not be complete. We recommend contacting the local school district to confirm school assignments for this home.
Get a cash offer in 3 minutes
Find out how much your home could sell for in as little as 3 minutes with a no-obligation cash offer.
Estimated market value
$1,640,000
Get a cash offer in 3 minutes
Find out how much your home could sell for in as little as 3 minutes with a no-obligation cash offer.
Estimated market value
$1,640,000

