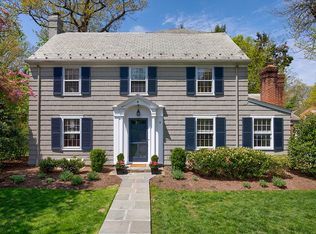A hand-set drive of antique Belgian block is your first suggestion of what's to come. Majestically sited on 1.5 acres of exceptional property in Summit's Northside, this impeccably restored 1905 Georgian Colonial mansion harkens back to a time of elegance and refinement that were hallmarks of the day. Designed by John N. Cady, the leading architect of his time, as a summer home for Charles Finney, its grandeur is as impressive now as it was then, still greeting visitors with a front circular covered portico supported by classic Ionic columns and balustrade; it offers a place of repose from modern day life. Bluestone walkways and steps meander throughout its magnificent gardens and grounds, replete with fully mature specimen trees and lush perennial plantings that produce bursts of seasonal color.Today, much of its heritage has been improved and enhanced by the present owners, the Belfatto family, incorporating today's finest amenities and conveniences in a seamless style that doesn't disrupt the home's integrity. Upon entering, you are received in a grand reception hall finished with faux painted floors, dentil crown moldings, soaring ceilings, paneled wainscoting, wide entries and pocket doors featuring original leaded glass. A discreet elevator opens up to all four floors. The elegant living room, framed by decorative pillars and centered around a hand-carved fireplace flows into a delightful sunroom that provides superb afternoon light. A formal dining room, featuring a distinguished coffered ceiling and welcoming hearth, opens to a vast country kitchen, complete with an authentic tin ceiling, stenciled wood floors, Venetian plaster walls, custom cabinetry and professional-grade appliances. A center island and generous butler's pantry complete this exceptional cook's kitchen. Easily accessed is the family room with fireplace, built-in window seat and breakfast area. Elegant French doors lead to a lovely bluestone terrace and fully equipped outdoor summer kitchen -- the perfect setting for entertaining in season. Gracefully curved leaded glass windows and a wall of built-in bookcases enhance the library. Ascend the staircase, murals and stained glass windows greet the eye on the second floor landing and throughout the hallways. Enter the enormous master suite complete with sitting area, vast his- and her- custom-fitted dressing closets, master bath with double marble-topped vanity, jetted bath and frameless shower. Your own private retreat. Two additional bedrooms with fireplaces, a study with built-in cabinetry and shelves, and a full renovated hall bath complete the second floor. The expansive third floor features three generous bedrooms, a second family room and lovely full bath. The lower level is sumptuously finished, complete with a media room, wet bar, fireplace, project room, laundry center and half bath. Its centerpiece is a stunning wine cellar and tasting room. With a built-in sound system, it's the perfect setting to host a wine tasting, or perhaps play a game of billiards. A private loggia can be accessed from the lower level. Entrance to a heated three-car garage is through a covered side portico and mudroom.This grand home, which was decorated by Charlotte Moss, is located on a cul-de-sac with two entrances, convenient to Summit's public and private schools, sophisticated shopping and New York City trains.
This property is off market, which means it's not currently listed for sale or rent on Zillow. This may be different from what's available on other websites or public sources.
