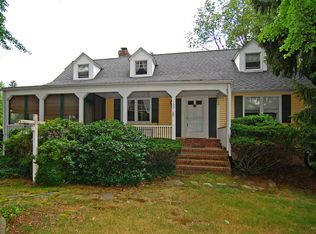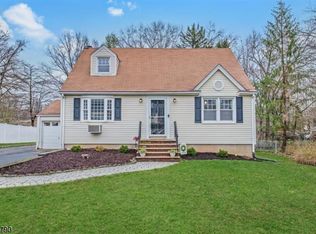
Closed
$699,000
1 Woodcrest Rd, Hanover Twp., NJ 07981
3beds
2baths
--sqft
Single Family Residence
Built in 1960
0.27 Acres Lot
$716,500 Zestimate®
$--/sqft
$3,429 Estimated rent
Home value
$716,500
$659,000 - $774,000
$3,429/mo
Zestimate® history
Loading...
Owner options
Explore your selling options
What's special
Zillow last checked: February 15, 2026 at 11:15pm
Listing updated: September 18, 2025 at 08:57am
Listed by:
Saritte Harel 908-273-2991,
Keller Williams Realty
Bought with:
Nancy Scancarella
Bhhs Van Der Wende Properties
Source: GSMLS,MLS#: 3968965
Facts & features
Price history
| Date | Event | Price |
|---|---|---|
| 9/18/2025 | Sold | $699,000 |
Source: | ||
| 8/15/2025 | Pending sale | $699,000 |
Source: | ||
| 7/16/2025 | Price change | $699,000-2.8% |
Source: | ||
| 6/12/2025 | Listed for sale | $719,000+10.6% |
Source: | ||
| 12/17/2024 | Sold | $650,000+0.2% |
Source: | ||
Public tax history
| Year | Property taxes | Tax assessment |
|---|---|---|
| 2025 | $6,411 | $316,600 |
| 2024 | $6,411 -3.5% | $316,600 |
| 2023 | $6,645 +4.2% | $316,600 |
Find assessor info on the county website
Neighborhood: 07981
Nearby schools
GreatSchools rating
- 7/10Bee Meadow Elementary SchoolGrades: K-5Distance: 0.6 mi
- 7/10Memorial Junior Middle SchoolGrades: 6-8Distance: 0.9 mi
- 9/10Whippany Park High SchoolGrades: 9-12Distance: 1.9 mi
Get a cash offer in 3 minutes
Find out how much your home could sell for in as little as 3 minutes with a no-obligation cash offer.
Estimated market value$716,500
Get a cash offer in 3 minutes
Find out how much your home could sell for in as little as 3 minutes with a no-obligation cash offer.
Estimated market value
$716,500
