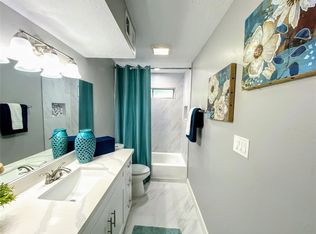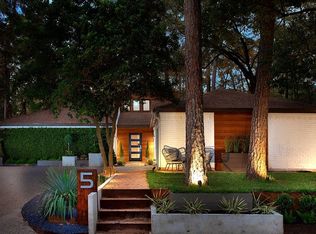Conveniently located in Grogan's Mill, This sweet single story floor plan with a huge living room has a wall of windows in the living, dining & master bedroom. High volume ceilings in the living room with a beam, and a brick fireplace. The Primary bedroom offers two walk in closets with shelving. Showers have been updated within the past few years. New Roof in 2019, New AC in 2020, New driveway 2015. Fabulous up front location. Back yard has a patio and natural landscaping.
This property is off market, which means it's not currently listed for sale or rent on Zillow. This may be different from what's available on other websites or public sources.

