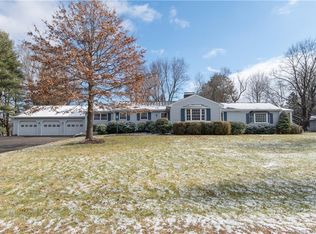Unique opportunity to live across the street from Newtown's highest and most beautiful vista point - The Holcombe Hill Wildlife Preserve with over 80 acres of beautiful protected land. This modern home boasts a beautiful open floor plan with many recent updates. The soaring ceilings in the kitchen and family room feature four skylights allowing light to pour in at all times of the day. The focal point of the kitchen is the oversized quartzite island with seating for four. The white cabinets and stainless steel appliances are complimented by a porcelain farmhouse sink and herringbone backsplash. A sleek metal railing leads up to the bedroom level of the home where you will find a spacious master suite complete with built in office/vanity space as well as a well appointed full bathroom. Two other bedrooms share the second full bathroom on this level which has a vaulted ceiling and skylight making this space bright and cheery. Meander down the staircase to find the newly finished office and mudroom space. The striking marble floor in the mudroom has a modern classic vibe which continues into the third full bathroom. Four windows in the office overlooking the yard and the preserve provide the perfect backdrop for productivity while working from home. Additional space for a playroom, workout room or additional family room is located in the newly finished basement with cozy gray carpeting. A new, stylish laundry room was also installed on this level. Do not miss out. Agent/owner
This property is off market, which means it's not currently listed for sale or rent on Zillow. This may be different from what's available on other websites or public sources.
