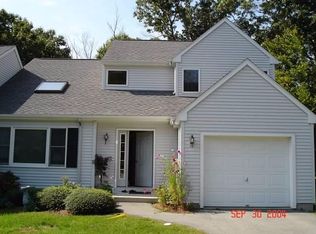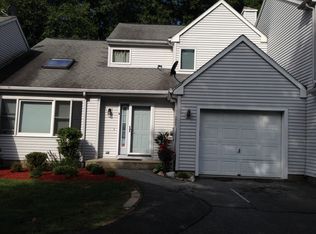Sold for $365,000
$365,000
1 Windy Ridge Place #1, Waterford, CT 06385
3beds
1,649sqft
Single Family Residence
Built in 1995
-- sqft lot
$394,500 Zestimate®
$221/sqft
$2,479 Estimated rent
Home value
$394,500
$347,000 - $446,000
$2,479/mo
Zestimate® history
Loading...
Owner options
Explore your selling options
What's special
Welcome to this charming 3-bedroom, 2-bath Cape Cod-style home nestled in a peaceful planned unit development, located on a serene cul-de-sac. This inviting residence offers the convenience of one-floor living, with the added bonus of two additional bedrooms on the upper level, perfect for family, guests, or a home office. The main level features an easy-to-use laundry area, making everyday chores a breeze. A full, unfinished walk-out basement provides ample storage space and endless potential for customization - transform it into your dream space or leave it as-is for practical use. While the home does need some finishing touches, it offers incredible potential to shine once again. Located in a highly sought-after area, it provides easy access to everything that Waterford and the surrounding community have to offer, including shops, dining, parks, and schools. Don't miss the opportunity to make this home your own and enjoy the best of both worlds - a quiet retreat in a convenient location. Come see the potential today!
Zillow last checked: 8 hours ago
Listing updated: May 02, 2025 at 12:49pm
Listed by:
Marilyn Lusher 860-460-9559,
RE/MAX Legends 860-451-8000
Bought with:
Madelyn Pope, RES.0814708
RE/MAX One
Source: Smart MLS,MLS#: 24083820
Facts & features
Interior
Bedrooms & bathrooms
- Bedrooms: 3
- Bathrooms: 2
- Full bathrooms: 2
Primary bedroom
- Level: Upper
- Area: 399.63 Square Feet
- Dimensions: 23.1 x 17.3
Bedroom
- Level: Main
- Area: 197.1 Square Feet
- Dimensions: 14.6 x 13.5
Bedroom
- Level: Main
- Area: 158.63 Square Feet
- Dimensions: 12.1 x 13.11
Dining room
- Features: Hardwood Floor
- Level: Main
- Area: 121.83 Square Feet
- Dimensions: 13.1 x 9.3
Kitchen
- Features: Kitchen Island, Hardwood Floor
- Level: Main
- Area: 113.97 Square Feet
- Dimensions: 13.1 x 8.7
Living room
- Features: Ceiling Fan(s), Hardwood Floor
- Level: Main
- Area: 189 Square Feet
- Dimensions: 13.5 x 14
Heating
- Baseboard, Hot Water, Oil
Cooling
- Ceiling Fan(s), Window Unit(s)
Appliances
- Included: Electric Range, Refrigerator, Dishwasher, Disposal, Water Heater
- Laundry: Main Level
Features
- Basement: Full
- Attic: Crawl Space,Access Via Hatch
- Has fireplace: No
Interior area
- Total structure area: 1,649
- Total interior livable area: 1,649 sqft
- Finished area above ground: 1,649
Property
Parking
- Total spaces: 2
- Parking features: Attached, Paved, Driveway
- Attached garage spaces: 1
- Has uncovered spaces: Yes
Features
- Patio & porch: Deck
Lot
- Features: Subdivided, Few Trees, Dry, Cul-De-Sac
Details
- Parcel number: 1591136
- Zoning: R-20
Construction
Type & style
- Home type: Townhouse
- Architectural style: Cape Cod,Row House
- Property subtype: Single Family Residence
Materials
- Vinyl Siding
- Foundation: Concrete Perimeter
- Roof: Asphalt
Condition
- New construction: No
- Year built: 1995
Utilities & green energy
- Sewer: Public Sewer
- Water: Public
- Utilities for property: Cable Available
Community & neighborhood
Community
- Community features: Library, Medical Facilities, Park, Near Public Transport
Location
- Region: Waterford
- Subdivision: Windy Ridge
HOA & financial
HOA
- Has HOA: Yes
- HOA fee: $110 monthly
- Amenities included: Management
- Services included: Maintenance Grounds, Snow Removal, Road Maintenance
Price history
| Date | Event | Price |
|---|---|---|
| 5/2/2025 | Sold | $365,000+7.4%$221/sqft |
Source: | ||
| 4/4/2025 | Pending sale | $339,900$206/sqft |
Source: | ||
| 3/27/2025 | Listed for sale | $339,900$206/sqft |
Source: | ||
Public tax history
Tax history is unavailable.
Neighborhood: 06385
Nearby schools
GreatSchools rating
- 7/10Great Neck Elementary SchoolGrades: K-5Distance: 3 mi
- 5/10Clark Lane Middle SchoolGrades: 6-8Distance: 0.4 mi
- 8/10Waterford High SchoolGrades: 9-12Distance: 1.2 mi
Schools provided by the listing agent
- Elementary: Oswegatchie
- Middle: Clark Lane
- High: Waterford
Source: Smart MLS. This data may not be complete. We recommend contacting the local school district to confirm school assignments for this home.
Get pre-qualified for a loan
At Zillow Home Loans, we can pre-qualify you in as little as 5 minutes with no impact to your credit score.An equal housing lender. NMLS #10287.
Sell for more on Zillow
Get a Zillow Showcase℠ listing at no additional cost and you could sell for .
$394,500
2% more+$7,890
With Zillow Showcase(estimated)$402,390

