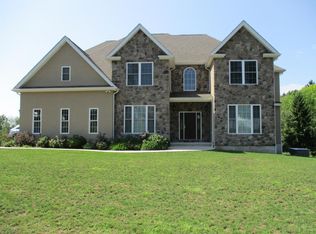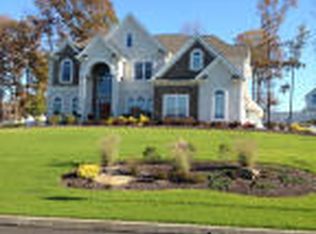Sold for $650,000 on 11/21/24
$650,000
1 Windy Dr, Shavertown, PA 18708
6beds
4,375sqft
Residential, Single Family Residence
Built in 2012
0.72 Acres Lot
$716,600 Zestimate®
$149/sqft
$4,137 Estimated rent
Home value
$716,600
$595,000 - $867,000
$4,137/mo
Zestimate® history
Loading...
Owner options
Explore your selling options
What's special
Seize this opportunity to own a home in Dallas School District located in Slocum Estates. After admiring the stone facade on the front exterior,walk through the front door to be amazed by the two-story oversized foyer. The spacious layout gives so much flexibility to use the space to best suit your modern family's lifestyle. All of the rooms on the main level are oversized. The dining room has more than enough space to host extended family dinners. The kitchen has a great chefs layout with center island, space for a table and door leading out to deck with fabulous views. The primary suite on the main floor has a spacious attached bathroom. 2 additional Junior suites are upstairs. There is a separate entrance for the basement, so this could be a great set up for an in-law suite or Au Pair suite, because of the privacy it gives. The garage is a 3 car garage with storage. Between the garage, storage and attic, you will never run out of storage in this home. The backyard space is tastefully fenced, providing safety and a sense of space for entertaining. However, there is plenty of yard space for children and furry friends to play.
Zillow last checked: 8 hours ago
Listing updated: November 24, 2024 at 11:37am
Listed by:
Hema Priya Challa,
CLASSIC PROPERTIES,
SHERYL A MURPHY,
CLASSIC PROPERTIES
Bought with:
NON MEMBER
NON MEMBER
Source: GSBR,MLS#: SC4648
Facts & features
Interior
Bedrooms & bathrooms
- Bedrooms: 6
- Bathrooms: 5
- Full bathrooms: 4
- 1/2 bathrooms: 1
Primary bedroom
- Description: Ensuite Bath,Hardwood Floor,Tray Ceiling, Door To Deck
- Area: 270 Square Feet
- Dimensions: 18 x 15
Bedroom 2
- Description: Ensuite Bath,Hardwood
- Area: 156 Square Feet
- Dimensions: 13 x 12
Bedroom 3
- Description: Can Be Playroom, Family Room, Home Office Or Gym
- Area: 240 Square Feet
- Dimensions: 24 x 10
Bedroom 4
- Description: Hardwood
- Area: 144 Square Feet
- Dimensions: 12 x 12
Bedroom 5
- Description: Hardwood,Ensuite Bath
- Area: 187 Square Feet
- Dimensions: 17 x 11
Bedroom 6
- Description: Closet,Full Bath
- Area: 187 Square Feet
- Dimensions: 17 x 11
Primary bathroom
- Description: Tile,Double Vanity,His/Hers Closets
- Area: 154 Square Feet
- Dimensions: 14 x 11
Bathroom 2
- Description: Half Bath
- Area: 24 Square Feet
- Dimensions: 6 x 4
Bathroom 3
- Description: Convenient
- Area: 65 Square Feet
- Dimensions: 13 x 5
Bathroom 4
- Description: Granite,Tile
- Area: 45 Square Feet
- Dimensions: 9 x 5
Bathroom 5
- Description: Modern,Ensuite
- Area: 45 Square Feet
- Dimensions: 9 x 5
Den
- Description: Home Gym Or Home Office
- Area: 195 Square Feet
- Dimensions: 15 x 13
Dining room
- Description: Coffered Ceiling
- Area: 156 Square Feet
- Dimensions: 13 x 12
Family room
- Description: Walk Out To Patio
- Area: 384 Square Feet
- Dimensions: 24 x 16
Foyer
- Description: Light And Bright
- Area: 136 Square Feet
- Dimensions: 8 x 17
Kitchen
- Description: Tile,Island,Light And Bright
- Area: 288 Square Feet
- Dimensions: 24 x 12
Laundry
- Description: Washer,Dryer Included
- Area: 42 Square Feet
- Dimensions: 7 x 6
Living room
- Description: Fireplace,Open Floor Plan
- Area: 324 Square Feet
- Dimensions: 18 x 18
Media room
- Description: Movie Theatre Room
- Area: 200 Square Feet
- Dimensions: 20 x 10
Heating
- Forced Air, Natural Gas
Cooling
- Central Air, Multi Units
Appliances
- Included: Built-In Electric Oven, Water Softener Owned, Water Purifier Owned, Washer/Dryer, Dishwasher, Dryer, Built-In Refrigerator
Features
- Cathedral Ceiling(s), Walk-In Closet(s), Tray Ceiling(s), Open Floorplan, Kitchen Island, High Ceilings, Granite Counters, Eat-in Kitchen, Entrance Foyer, Double Vanity, Coffered Ceiling(s), Crown Molding, Chandelier
- Flooring: Carpet, Luxury Vinyl, Hardwood, Ceramic Tile
- Basement: Daylight,Heated,Walk-Out Access,Storage Space,Interior Entry,Full,Finished,Exterior Entry
- Attic: Pull Down Stairs
- Has fireplace: Yes
Interior area
- Total structure area: 4,375
- Total interior livable area: 4,375 sqft
- Finished area above ground: 3,100
- Finished area below ground: 1,275
Property
Parking
- Total spaces: 3
- Parking features: Attached, Garage Faces Side, Driveway
- Attached garage spaces: 3
- Has uncovered spaces: Yes
Features
- Stories: 2
- Patio & porch: Deck
- Exterior features: Fire Pit, Private Yard, Lighting
- Fencing: Back Yard,Fenced
- Has view: Yes
- Frontage length: 188.08
Lot
- Size: 0.72 Acres
- Features: Back Yard, Views, Sloped Down, Landscaped, Front Yard
Details
- Parcel number: 39E9S1001013
- Zoning: R1
Construction
Type & style
- Home type: SingleFamily
- Architectural style: Colonial
- Property subtype: Residential, Single Family Residence
Materials
- Stone, Vinyl Siding
- Foundation: Block
- Roof: Shingle
Condition
- New construction: No
- Year built: 2012
Utilities & green energy
- Electric: 200+ Amp Service
- Sewer: Public Sewer
- Water: Public
- Utilities for property: Electricity Connected, Water Connected
Community & neighborhood
Location
- Region: Shavertown
Other
Other facts
- Listing terms: Cash,Conventional
- Road surface type: Paved
Price history
| Date | Event | Price |
|---|---|---|
| 11/21/2024 | Sold | $650,000-6.5%$149/sqft |
Source: | ||
| 10/29/2024 | Pending sale | $695,000$159/sqft |
Source: | ||
| 9/23/2024 | Price change | $695,000-3.3%$159/sqft |
Source: | ||
| 9/5/2024 | Listed for sale | $719,000+20.8%$164/sqft |
Source: | ||
| 7/20/2023 | Sold | $595,000$136/sqft |
Source: Public Record Report a problem | ||
Public tax history
| Year | Property taxes | Tax assessment |
|---|---|---|
| 2023 | $9,067 +0.9% | $432,000 |
| 2022 | $8,987 | $432,000 |
| 2021 | $8,987 +0.9% | $432,000 |
Find assessor info on the county website
Neighborhood: 18708
Nearby schools
GreatSchools rating
- NAWycallis El SchoolGrades: K-2Distance: 2.2 mi
- 5/10Dallas Middle SchoolGrades: 6-8Distance: 2.1 mi
- 8/10Dallas Senior High SchoolGrades: 9-12Distance: 2.1 mi

Get pre-qualified for a loan
At Zillow Home Loans, we can pre-qualify you in as little as 5 minutes with no impact to your credit score.An equal housing lender. NMLS #10287.
Sell for more on Zillow
Get a free Zillow Showcase℠ listing and you could sell for .
$716,600
2% more+ $14,332
With Zillow Showcase(estimated)
$730,932
