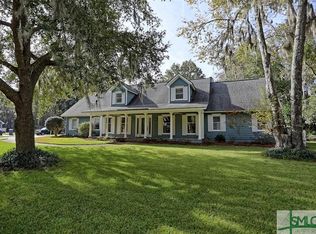Sold for $500,000 on 11/15/24
$500,000
1 Windjammer Way, Savannah, GA 31419
4beds
2,462sqft
Single Family Residence
Built in 1991
0.35 Acres Lot
$508,100 Zestimate®
$203/sqft
$2,642 Estimated rent
Home value
$508,100
$473,000 - $549,000
$2,642/mo
Zestimate® history
Loading...
Owner options
Explore your selling options
What's special
This is one fabulous home and lot in wonderful, gated neighborhood! Four bedrooms (primary and another down; two up); 3 full bathrooms. Nearly all hardwood floors throughout! Tile in kitchen, laundry, sunroom, bathrooms. Volume ceilings and beautiful fireplace shows off the greatroom magnificently. Brand new stainless steel appliances, plus a spare fridge in the garage. The kitchen island is movable. Wonderful floorplan accompanied with charm and beauty. The front porch beckons you, but the spacious sunroom will enrapture you! Formal dining is adjacent to the eat-in kitchen. Large two-car attached garage has a sink with counter/cabinets/fridge. Lovely landscaping! The lot actually goes beyond the back fence if you wish to enlarge your yard. Beautiful patio. The neighborhood offers RV/boat parking for a fee on a first come/first served basis. Forest Cove residents enjoy a myriad of amenities including the deepwater dock, boat landing, community pool, tennis courts and more.
Zillow last checked: 8 hours ago
Listing updated: November 15, 2024 at 02:09pm
Listed by:
Jane Beare 912-507-5797,
Keller Williams Coastal Area P
Bought with:
Aurelia Moss, 394951
Keller Williams Coastal Area P
Source: Hive MLS,MLS#: 319743
Facts & features
Interior
Bedrooms & bathrooms
- Bedrooms: 4
- Bathrooms: 3
- Full bathrooms: 3
Primary bedroom
- Dimensions: 0 x 0
Bathroom 2
- Dimensions: 0 x 0
Bathroom 3
- Dimensions: 0 x 0
Bathroom 4
- Dimensions: 0 x 0
Dining room
- Dimensions: 0 x 0
Great room
- Dimensions: 0 x 0
Heating
- Central, Natural Gas
Cooling
- Central Air, Electric
Appliances
- Included: Some Electric Appliances, Dishwasher, Disposal, Gas Water Heater, Microwave, Plumbed For Ice Maker, Range, Self Cleaning Oven, Refrigerator
- Laundry: Laundry Room, Washer Hookup, Dryer Hookup
Features
- Attic, Built-in Features, Breakfast Area, Ceiling Fan(s), Cathedral Ceiling(s), Entrance Foyer, High Ceilings, Kitchen Island, Main Level Primary, Primary Suite, Pantry, Recessed Lighting, Split Bedrooms, Tub Shower
- Windows: Double Pane Windows
- Basement: None
- Attic: Walk-In
- Number of fireplaces: 1
- Fireplace features: Gas, Great Room
Interior area
- Total interior livable area: 2,462 sqft
Property
Parking
- Total spaces: 2
- Parking features: Attached, Garage Door Opener, Kitchen Level, Off Street, RV Access/Parking
- Garage spaces: 2
Accessibility
- Accessibility features: Low Threshold Shower, Other, Accessible Hallway(s)
Features
- Patio & porch: Patio, Front Porch
- Exterior features: Courtyard, Landscape Lights
- Pool features: Community
- Fencing: Wood,Privacy,Yard Fenced
Lot
- Size: 0.35 Acres
- Features: Back Yard, Corner Lot, Level, Private, Sprinkler System
Details
- Parcel number: 10994A04008
- Zoning: PUDC
- Zoning description: Single Family
- Special conditions: Standard
Construction
Type & style
- Home type: SingleFamily
- Architectural style: Traditional
- Property subtype: Single Family Residence
Materials
- Brick, Stucco
- Foundation: Slab
- Roof: Asphalt,Other,Ridge Vents
Condition
- Year built: 1991
Utilities & green energy
- Sewer: Public Sewer
- Water: Public
- Utilities for property: Cable Available, Underground Utilities
Green energy
- Energy efficient items: Windows
Community & neighborhood
Community
- Community features: Boat Facilities, Clubhouse, Pool, Dock, Fitness Center, Gated, Marina, Playground, Park, Shopping, Street Lights, Sidewalks, Tennis Court(s), Walk to School, Curbs, Gutter(s)
Location
- Region: Savannah
- Subdivision: Forest Cove
HOA & financial
HOA
- Has HOA: Yes
- HOA fee: $109 monthly
Other
Other facts
- Listing agreement: Exclusive Right To Sell
- Listing terms: ARM,Cash,Conventional,1031 Exchange,VA Loan
- Road surface type: Asphalt
Price history
| Date | Event | Price |
|---|---|---|
| 11/15/2024 | Sold | $500,000+0%$203/sqft |
Source: | ||
| 10/25/2024 | Pending sale | $499,900$203/sqft |
Source: | ||
| 9/23/2024 | Listed for sale | $499,900$203/sqft |
Source: | ||
Public tax history
| Year | Property taxes | Tax assessment |
|---|---|---|
| 2024 | $1,014 +39.9% | $155,200 +32.9% |
| 2023 | $725 -28.5% | $116,760 +16.8% |
| 2022 | $1,014 -7.5% | $99,960 +4% |
Find assessor info on the county website
Neighborhood: Georgetown
Nearby schools
GreatSchools rating
- 7/10Georgetown SchoolGrades: PK-8Distance: 0.9 mi
- 3/10Windsor Forest High SchoolGrades: PK,9-12Distance: 3.8 mi

Get pre-qualified for a loan
At Zillow Home Loans, we can pre-qualify you in as little as 5 minutes with no impact to your credit score.An equal housing lender. NMLS #10287.
Sell for more on Zillow
Get a free Zillow Showcase℠ listing and you could sell for .
$508,100
2% more+ $10,162
With Zillow Showcase(estimated)
$518,262