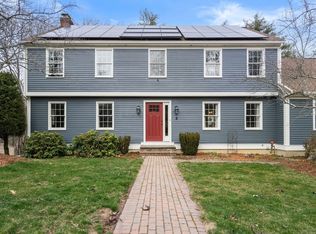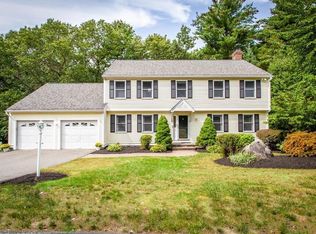Sold for $775,000
$775,000
1 Wilson Cir, Maynard, MA 01754
4beds
3,000sqft
Single Family Residence
Built in 1989
0.57 Acres Lot
$870,800 Zestimate®
$258/sqft
$4,075 Estimated rent
Home value
$870,800
$827,000 - $914,000
$4,075/mo
Zestimate® history
Loading...
Owner options
Explore your selling options
What's special
Welcome home to this beautiful property in turn key condition and located in a wonderful neighborhood on a Cul-de-sac street. Featuring 4 bedrooms, 2.5 bathrooms, 2 car garage, and many recent improvements such as new roof, furnace, a/c condenser, exterior paint & more (please see attached list)! The floor plan hosts multiple options for entertaining including the front to back living room with hardwood floors & fireplace, dedicated dining room, cabinet packed eat in kitchen with granite countertops & SS appliances, vaulted ceiling family room with a fireplace, and a finished walk out basement. On the second floor you will find a primary en-suite bedroom with a walk in closet & bathroom with a tile shower, 3 additional bedrooms, and a 2nd full bathroom. Located just 22 miles from Boston, Maynard boasts a historic and walkable downtown with shops, galleries, restaurants & pubs, a new mixed use development "Maynard Crossing", and is home to the Assabet River Rail Trail!
Zillow last checked: 8 hours ago
Listing updated: July 28, 2023 at 11:51am
Listed by:
Kanniard Residential Group 617-413-1325,
LAER Realty Partners 978-692-9292
Bought with:
Daniel Kessinger
Redfin Corp.
Source: MLS PIN,MLS#: 73118290
Facts & features
Interior
Bedrooms & bathrooms
- Bedrooms: 4
- Bathrooms: 3
- Full bathrooms: 2
- 1/2 bathrooms: 1
Primary bedroom
- Features: Bathroom - Full, Walk-In Closet(s), Flooring - Wall to Wall Carpet
- Level: Second
- Area: 247
- Dimensions: 19 x 13
Bedroom 2
- Features: Closet, Flooring - Wall to Wall Carpet
- Level: Second
- Area: 143
- Dimensions: 13 x 11
Bedroom 3
- Features: Walk-In Closet(s), Flooring - Wall to Wall Carpet
- Level: Second
- Area: 168
- Dimensions: 14 x 12
Bedroom 4
- Features: Walk-In Closet(s), Flooring - Wall to Wall Carpet
- Level: Second
- Area: 143
- Dimensions: 13 x 11
Primary bathroom
- Features: Yes
Bathroom 1
- Features: Bathroom - Half, Flooring - Stone/Ceramic Tile
- Level: First
Bathroom 2
- Features: Bathroom - Full, Flooring - Stone/Ceramic Tile
- Level: Second
Bathroom 3
- Features: Bathroom - Full, Flooring - Stone/Ceramic Tile
- Level: Second
Dining room
- Features: Flooring - Hardwood, Chair Rail, Lighting - Overhead
- Level: Main,First
- Area: 169
- Dimensions: 13 x 13
Family room
- Features: Ceiling Fan(s), Flooring - Wall to Wall Carpet
- Level: First
- Area: 345
- Dimensions: 23 x 15
Kitchen
- Features: Flooring - Stone/Ceramic Tile, Dining Area, Countertops - Stone/Granite/Solid, Deck - Exterior, Open Floorplan, Recessed Lighting, Slider, Stainless Steel Appliances
- Level: Main,First
- Area: 228
- Dimensions: 19 x 12
Living room
- Features: Flooring - Hardwood
- Level: First
- Area: 350
- Dimensions: 25 x 14
Heating
- Forced Air
Cooling
- Central Air
Appliances
- Included: Water Heater, Oven, Dishwasher, Disposal, Trash Compactor, Microwave, Range, Refrigerator
- Laundry: First Floor, Electric Dryer Hookup
Features
- Wet bar, Bonus Room
- Flooring: Tile, Carpet, Hardwood, Flooring - Wall to Wall Carpet
- Basement: Full,Finished,Walk-Out Access
- Number of fireplaces: 2
- Fireplace features: Family Room, Living Room
Interior area
- Total structure area: 3,000
- Total interior livable area: 3,000 sqft
Property
Parking
- Total spaces: 6
- Parking features: Under, Paved Drive, Off Street, Paved
- Attached garage spaces: 2
- Uncovered spaces: 4
Features
- Patio & porch: Deck
- Exterior features: Deck
Lot
- Size: 0.57 Acres
- Features: Gentle Sloping
Details
- Parcel number: 3635202
- Zoning: R
Construction
Type & style
- Home type: SingleFamily
- Architectural style: Colonial,Garrison
- Property subtype: Single Family Residence
Materials
- Frame
- Foundation: Concrete Perimeter
- Roof: Shingle
Condition
- Year built: 1989
Utilities & green energy
- Electric: 200+ Amp Service
- Sewer: Public Sewer
- Water: Public
- Utilities for property: for Electric Range, for Electric Oven, for Electric Dryer
Community & neighborhood
Community
- Community features: Shopping, Walk/Jog Trails, Golf, Bike Path, Conservation Area, House of Worship, Public School
Location
- Region: Maynard
Other
Other facts
- Road surface type: Paved
Price history
| Date | Event | Price |
|---|---|---|
| 7/27/2023 | Sold | $775,000$258/sqft |
Source: MLS PIN #73118290 Report a problem | ||
| 6/8/2023 | Contingent | $775,000$258/sqft |
Source: MLS PIN #73118290 Report a problem | ||
| 5/31/2023 | Listed for sale | $775,000+95.2%$258/sqft |
Source: MLS PIN #73118290 Report a problem | ||
| 10/27/2000 | Sold | $397,000+39.3%$132/sqft |
Source: Public Record Report a problem | ||
| 9/18/1998 | Sold | $285,000$95/sqft |
Source: Public Record Report a problem | ||
Public tax history
| Year | Property taxes | Tax assessment |
|---|---|---|
| 2025 | $13,968 +6.6% | $783,400 +6.9% |
| 2024 | $13,106 +8% | $733,000 +14.6% |
| 2023 | $12,137 -0.9% | $639,800 +7.2% |
Find assessor info on the county website
Neighborhood: 01754
Nearby schools
GreatSchools rating
- 5/10Green Meadow SchoolGrades: PK-3Distance: 0.9 mi
- 7/10Fowler SchoolGrades: 4-8Distance: 1.1 mi
- 7/10Maynard High SchoolGrades: 9-12Distance: 1.2 mi
Schools provided by the listing agent
- Elementary: Green Meadow
- Middle: Fowler
- High: Maynard High
Source: MLS PIN. This data may not be complete. We recommend contacting the local school district to confirm school assignments for this home.
Get a cash offer in 3 minutes
Find out how much your home could sell for in as little as 3 minutes with a no-obligation cash offer.
Estimated market value
$870,800

