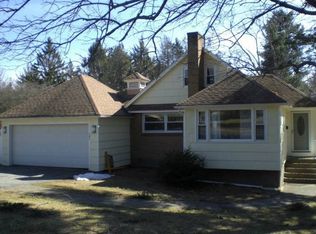Sold for $705,000 on 12/12/23
$705,000
1 Willowbrook Ln, Worcester, MA 01609
4beds
2,700sqft
Single Family Residence
Built in 2023
7,000 Square Feet Lot
$748,300 Zestimate®
$261/sqft
$3,494 Estimated rent
Home value
$748,300
$711,000 - $786,000
$3,494/mo
Zestimate® history
Loading...
Owner options
Explore your selling options
What's special
4 bedroom. New Construction. Season builder. Open floor plan concept with fireplace. Master bedroom with his and her closets. Deck over looking conservation/stream. All you should be expecting for a new construction home in Worcester. Make your appointment. Home is on the corner of Salisbury St and Willowbrook Lane. Drive way is off Willowbrook Lane. 1 Year builders warranty package. Finishing touches being completed. May be able to do a quick closing.
Zillow last checked: 8 hours ago
Listing updated: January 11, 2024 at 02:51pm
Listed by:
Ray Lopolito 774-253-3967,
Starterline 508-753-9000
Bought with:
M.C. Stewart
Keller Williams Realty-Merrimack
Source: MLS PIN,MLS#: 73168282
Facts & features
Interior
Bedrooms & bathrooms
- Bedrooms: 4
- Bathrooms: 3
- Full bathrooms: 2
- 1/2 bathrooms: 1
Primary bedroom
- Features: Flooring - Hardwood
- Level: Second
- Area: 240
- Dimensions: 15 x 16
Bedroom 2
- Features: Flooring - Hardwood
- Level: Second
- Area: 154
- Dimensions: 11 x 14
Bedroom 3
- Features: Flooring - Hardwood
- Level: Second
- Area: 110
- Dimensions: 11 x 10
Bedroom 4
- Features: Flooring - Hardwood
- Area: 130
- Dimensions: 13 x 10
Primary bathroom
- Features: Yes
Dining room
- Features: Flooring - Hardwood
- Level: First
- Area: 392
- Dimensions: 28 x 14
Family room
- Features: Flooring - Laminate
- Level: Basement
- Area: 294
- Dimensions: 14 x 21
Kitchen
- Features: Flooring - Hardwood
- Level: First
- Area: 280
- Dimensions: 14 x 20
Living room
- Features: Flooring - Hardwood
- Level: First
- Area: 275
- Dimensions: 25 x 11
Heating
- Central
Cooling
- Central Air
Appliances
- Laundry: Laundry Closet, First Floor, Electric Dryer Hookup, Washer Hookup
Features
- Flooring: Wood
- Windows: Insulated Windows
- Basement: Partial,Finished,Interior Entry,Garage Access,Concrete
- Number of fireplaces: 1
Interior area
- Total structure area: 2,700
- Total interior livable area: 2,700 sqft
Property
Parking
- Total spaces: 2
- Parking features: Under, Garage Door Opener, Off Street, Unpaved
- Attached garage spaces: 2
- Has uncovered spaces: Yes
Accessibility
- Accessibility features: No
Features
- Patio & porch: Deck - Wood
- Exterior features: Deck - Wood
- Frontage length: 50.00
Lot
- Size: 7,000 sqft
- Features: Corner Lot
Details
- Foundation area: 1196
- Parcel number: WORCM55B006L0002B
- Zoning: R7
Construction
Type & style
- Home type: SingleFamily
- Architectural style: Colonial
- Property subtype: Single Family Residence
Materials
- Frame
- Foundation: Concrete Perimeter
- Roof: Shingle
Condition
- Year built: 2023
Details
- Warranty included: Yes
Utilities & green energy
- Electric: Circuit Breakers, 200+ Amp Service
- Sewer: Public Sewer
- Water: Public
- Utilities for property: for Gas Range, for Electric Dryer, Washer Hookup, Icemaker Connection
Community & neighborhood
Community
- Community features: House of Worship, Private School, University
Location
- Region: Worcester
Other
Other facts
- Listing terms: Contract
- Road surface type: Paved
Price history
| Date | Event | Price |
|---|---|---|
| 12/12/2023 | Sold | $705,000+0.7%$261/sqft |
Source: MLS PIN #73168282 | ||
| 11/13/2023 | Contingent | $699,865$259/sqft |
Source: MLS PIN #73168282 | ||
| 11/2/2023 | Price change | $699,865-6.7%$259/sqft |
Source: MLS PIN #73168282 | ||
| 10/10/2023 | Listed for sale | $749,865$278/sqft |
Source: MLS PIN #73168282 | ||
Public tax history
| Year | Property taxes | Tax assessment |
|---|---|---|
| 2025 | $9,047 +23.9% | $685,900 +29.2% |
| 2024 | $7,300 +1139.4% | $530,900 +1191.7% |
| 2023 | $589 +17.8% | $41,100 +24.9% |
Find assessor info on the county website
Neighborhood: 01609
Nearby schools
GreatSchools rating
- 6/10Flagg Street SchoolGrades: K-6Distance: 0.3 mi
- 2/10Forest Grove Middle SchoolGrades: 7-8Distance: 0.8 mi
- 3/10Doherty Memorial High SchoolGrades: 9-12Distance: 1.3 mi
Get a cash offer in 3 minutes
Find out how much your home could sell for in as little as 3 minutes with a no-obligation cash offer.
Estimated market value
$748,300
Get a cash offer in 3 minutes
Find out how much your home could sell for in as little as 3 minutes with a no-obligation cash offer.
Estimated market value
$748,300
