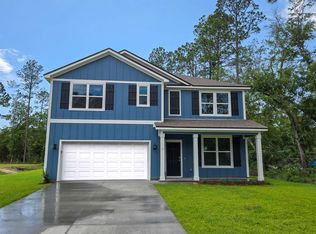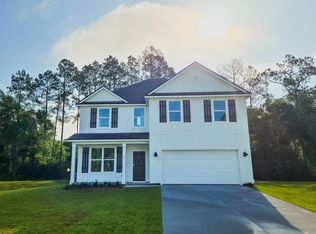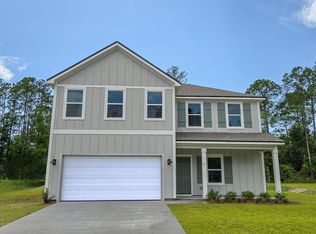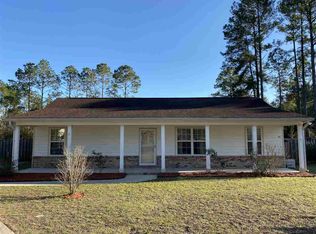Sold for $367,500
$367,500
1 Willow Rd, Crawfordville, FL 32327
4beds
2,259sqft
Single Family Residence
Built in 2025
0.4 Acres Lot
$364,000 Zestimate®
$163/sqft
$2,599 Estimated rent
Home value
$364,000
Estimated sales range
Not available
$2,599/mo
Zestimate® history
Loading...
Owner options
Explore your selling options
What's special
Welcome to 1 Willow Road in Crawfordville, FL. This is a 4-bedroom, 2.5-bathroom two-story home with over 2200 Sq. Ft. and a two-car garage. The Belfort floorplan is perfect for any stage of life featuring a first floor primary bedroom suite and laundry room. As you enter, the open concept kitchen and great room welcome all in. This is the perfect space for entertaining and daily living. The primary suite on the first floor is your private retreat. The primary bathroom features double vanity, private water closet, large shower, and an oversized closet. When you go upstairs, you are greeted by a versatile loft on the second floor which is surrounded by the three additional bedrooms. Each bedroom is roomy and feature a spacious closet. The second full bath has a double vanity and shower/tub combo. This floor plan can be the perfect home for your family. Beyond the interior features and details, every home is equipped with Smart Home Technology. This thoughtful integration of technology ensures that your new home is perfectly designed to meet the demands of modern life. Enjoy quality materials and workmanship throughout, with superior attention to detail, in addition to a one-year builder’s warranty. *Pictures, colors, features, and sizes are for illustration purposes only and will vary from the home built.
Zillow last checked: 8 hours ago
Listing updated: September 29, 2025 at 12:03pm
Listed by:
Olesya Chatraw 850-706-7306,
DR Horton Realty North West FL
Bought with:
Melissa Ganey, 3508680
Bluewater Realty Group
Source: TBR,MLS#: 384940
Facts & features
Interior
Bedrooms & bathrooms
- Bedrooms: 4
- Bathrooms: 3
- Full bathrooms: 2
- 1/2 bathrooms: 1
Primary bedroom
- Dimensions: 16x13
Bedroom 2
- Dimensions: 12x13
Bedroom 3
- Dimensions: 12x13
Bedroom 4
- Dimensions: 12x11
Dining room
- Dimensions: 0x0
Family room
- Dimensions: 0x0
Kitchen
- Dimensions: 11x18
Living room
- Dimensions: 16x24
Other
- Dimensions: 16x13
Heating
- Electric
Cooling
- Electric
Appliances
- Included: Dishwasher, Microwave, Oven, Range
Features
- Garden Tub/Roman Tub, Stall Shower, Primary Downstairs, Pantry, Walk-In Closet(s)
- Flooring: Carpet, Plank, Vinyl
- Has fireplace: No
Interior area
- Total structure area: 2,259
- Total interior livable area: 2,259 sqft
Property
Parking
- Total spaces: 2
- Parking features: Garage, Two Car Garage
- Garage spaces: 2
Features
- Has view: Yes
- View description: None
Lot
- Size: 0.40 Acres
Details
- Parcel number: 12129000007344110187316
Construction
Type & style
- Home type: SingleFamily
- Architectural style: Craftsman,Two Story
- Property subtype: Single Family Residence
Materials
- Fiber Cement
Condition
- New Construction
- New construction: Yes
- Year built: 2025
Details
- Warranty included: Yes
Utilities & green energy
- Sewer: Public Sewer
Community & neighborhood
Community
- Community features: Street Lights
Location
- Region: Crawfordville
- Subdivision: The Hammocks
HOA & financial
HOA
- Has HOA: Yes
- HOA fee: $150 annually
Other
Other facts
- Listing terms: Conventional,FHA,VA Loan
- Road surface type: Paved
Price history
| Date | Event | Price |
|---|---|---|
| 9/29/2025 | Sold | $367,500-3.3%$163/sqft |
Source: | ||
| 9/9/2025 | Price change | $379,900-0.4%$168/sqft |
Source: | ||
| 8/19/2025 | Price change | $381,400+0.4%$169/sqft |
Source: | ||
| 8/8/2025 | Price change | $379,900-0.9%$168/sqft |
Source: | ||
| 7/31/2025 | Price change | $383,395+3.6%$170/sqft |
Source: | ||
Public tax history
Tax history is unavailable.
Neighborhood: 32327
Nearby schools
GreatSchools rating
- NAWakulla Virtual FranchiseGrades: K-12Distance: 2 mi
- NAWakulla County Virtual Instruction ProgramGrades: K-12Distance: 2 mi
- 5/10Crawfordville Elementary SchoolGrades: K-5Distance: 2.5 mi
Schools provided by the listing agent
- Elementary: CRAWFORDVILLE
- Middle: WAKULLA
- High: WAKULLA
Source: TBR. This data may not be complete. We recommend contacting the local school district to confirm school assignments for this home.
Get pre-qualified for a loan
At Zillow Home Loans, we can pre-qualify you in as little as 5 minutes with no impact to your credit score.An equal housing lender. NMLS #10287.



