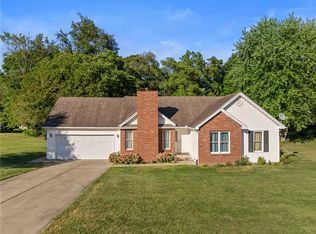This contemporary 2 story features 3 bedrooms and 2 1/2 baths, cathedral ceilings and large windows to welcome lots of natural light into the home, spacious rooms and an in-ground swimming pool. Situated on a large corner lot in Fox Run Subdivision, this home has been well cared for. The pool is 18 X 36 (liner is 8 years old), new hot water heater in 2019 and the storage shed stays as well. All city utilities with a septic system. Roof replaced in 2010.
This property is off market, which means it's not currently listed for sale or rent on Zillow. This may be different from what's available on other websites or public sources.

