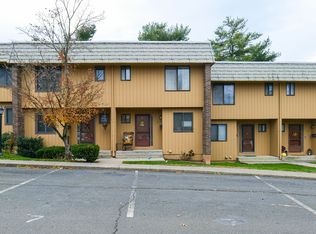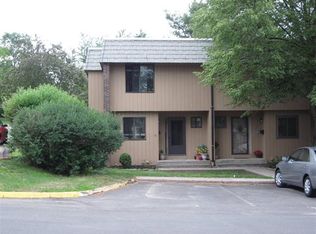Sold for $231,000 on 05/08/25
$231,000
1 Willow Court #1, Cromwell, CT 06416
3beds
1,453sqft
Condominium, Townhouse
Built in 1973
-- sqft lot
$-- Zestimate®
$159/sqft
$2,673 Estimated rent
Home value
Not available
Estimated sales range
Not available
$2,673/mo
Zestimate® history
Loading...
Owner options
Explore your selling options
What's special
Electrical Remedition Completed...RARE FIND - 3 Bedroom, 2.5 Bath END unit Townhouse...Enter this spacious townhouse to OPEN entryway leading to a living room/dining room combination with sliding door onto a concrete patio. Great for some morning coffee. Back into an updated kitchen with granite countertop and area for a breakfasts table. Head upstairs onto finished stairs and flooring throughout the second floor. The Master Bedroom has 2 huge closets with sliders leading onto a wooden balcony. It also has its own private bath with a shower stall. The other 2 bedrooms have lots of closet space and big windows for an abundance of light. Full bath with tub/shower in hallway. The lower level is Fully Finished for a perfect family room or rec room with separate laundry area & storage. Condo sold AS IS. This complex has 2 pools, tennis courts, recreation, club house and a short walking distance to pool from this unit. Perfect location close to shopping, restaurants, and routes 9 and 91. DONT HESITATE Until Phase 2 of complex is completed, Only Cash or a Special non-QM Loan w/ 20 percent down to purchase. Please Reach out to Listing Agent for their Mortage Specialist in this Type of Loan INVESTORS - rent could be $2800 or more - OWNER FINANCING ALSO AVAILABLE
Zillow last checked: 8 hours ago
Listing updated: May 08, 2025 at 11:53am
Listed by:
Karen Gagne-Signorello 860-818-8696,
Coldwell Banker Calabro 860-529-7007
Bought with:
Tony Jiang, RES.0829209
Berkshire Hathaway NE Prop.
Source: Smart MLS,MLS#: 24069152
Facts & features
Interior
Bedrooms & bathrooms
- Bedrooms: 3
- Bathrooms: 3
- Full bathrooms: 2
- 1/2 bathrooms: 1
Primary bedroom
- Features: Balcony/Deck, Full Bath, Sliders, Vinyl Floor
- Level: Upper
- Area: 180 Square Feet
- Dimensions: 15 x 12
Bedroom
- Features: Vinyl Floor
- Level: Upper
- Area: 150 Square Feet
- Dimensions: 15 x 10
Bedroom
- Features: Vinyl Floor
- Level: Upper
- Area: 150 Square Feet
- Dimensions: 15 x 10
Bathroom
- Features: Tub w/Shower, Tile Floor
- Level: Upper
Family room
- Features: Laminate Floor
- Level: Lower
Kitchen
- Features: Granite Counters, Vinyl Floor
- Level: Main
- Area: 192 Square Feet
- Dimensions: 16 x 12
Living room
- Features: Combination Liv/Din Rm, Patio/Terrace, Sliders, Hardwood Floor
- Level: Main
- Area: 357 Square Feet
- Dimensions: 21 x 17
Heating
- Baseboard, Electric
Cooling
- Central Air
Appliances
- Included: Electric Cooktop, Oven/Range, Microwave, Refrigerator, Dishwasher, Water Heater
- Laundry: Lower Level
Features
- Basement: Full,Heated,Sump Pump,Storage Space,Finished
- Attic: None
- Has fireplace: No
- Common walls with other units/homes: End Unit
Interior area
- Total structure area: 1,453
- Total interior livable area: 1,453 sqft
- Finished area above ground: 1,453
Property
Parking
- Total spaces: 2
- Parking features: None, Assigned
Features
- Stories: 3
- Patio & porch: Patio
- Has private pool: Yes
- Pool features: In Ground
Lot
- Features: Corner Lot
Details
- Additional structures: Pool House
- Parcel number: 2384067
- Zoning: R-15
Construction
Type & style
- Home type: Condo
- Architectural style: Townhouse
- Property subtype: Condominium, Townhouse
- Attached to another structure: Yes
Materials
- Shingle Siding
Condition
- New construction: No
- Year built: 1973
Utilities & green energy
- Sewer: Public Sewer
- Water: Public
Community & neighborhood
Location
- Region: Cromwell
HOA & financial
HOA
- Has HOA: Yes
- HOA fee: $579 monthly
- Amenities included: Clubhouse, Management
- Services included: Maintenance Grounds, Trash, Snow Removal, Pool Service, Road Maintenance
Price history
| Date | Event | Price |
|---|---|---|
| 7/1/2025 | Listing removed | $2,900$2/sqft |
Source: Zillow Rentals | ||
| 6/27/2025 | Price change | $2,900-3.3%$2/sqft |
Source: Zillow Rentals | ||
| 6/22/2025 | Listed for rent | $3,000$2/sqft |
Source: Zillow Rentals | ||
| 5/8/2025 | Sold | $231,000-3.7%$159/sqft |
Source: | ||
| 4/23/2025 | Pending sale | $239,999$165/sqft |
Source: | ||
Public tax history
Tax history is unavailable.
Find assessor info on the county website
Neighborhood: 06416
Nearby schools
GreatSchools rating
- NAEdna C. Stevens SchoolGrades: PK-2Distance: 1.6 mi
- 8/10Cromwell Middle SchoolGrades: 6-8Distance: 1.9 mi
- 9/10Cromwell High SchoolGrades: 9-12Distance: 1.4 mi
Schools provided by the listing agent
- Elementary: Edna C. Stevens
- Middle: Woodside
- High: Cromwell
Source: Smart MLS. This data may not be complete. We recommend contacting the local school district to confirm school assignments for this home.

Get pre-qualified for a loan
At Zillow Home Loans, we can pre-qualify you in as little as 5 minutes with no impact to your credit score.An equal housing lender. NMLS #10287.

