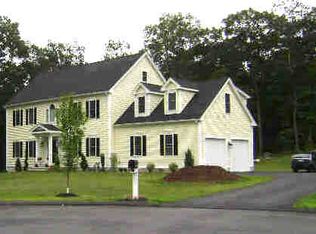Fabulous Location in Tuttle Brook Farms that offers a private yard at the end of the Cul-De-Sac surrounded by wooded open space yet only 2 miles to Route 9. Your first impression is the beautiful lush lawn, brand new driveway, fenced in back yard, garden shed, and the mature professional landscaping. The impressive open floor plan, attention to detail, hard wood flooring, 3-season sunroom, extensive millwork, and the pristine condition of this home will embrace you the moment you walk in the front door. The 2-story foyer is open to the both the formal living and dining rooms. The custom kitchen with granite counter tops & black splash, and center island offers great function for cooking and entertaining with the generous eat-in area with bay window. The kitchen is open to the great room with fireplace with a slider that leads to the cathedral ceiling sunroom. The sunroom is a great place to relax and enjoy the beauty of the fenced in back yard. The primary bedroom suite has vaulted ceiling and a luxurious spa bathroom with a whirlpool tub, double bowl vanity, 4 ft shower, and a walk-in closet. Three additional bedrooms with French door closets are located on the upper level. Just down the hallway is the bonus family room that has a separate staircase to the main level. There is a walk-up attic with plenty of storage, 2nd floor laundry room, 29.8 X 22.2 finished room in the lower level and this home is generator equipped. Make your Appointment Today
This property is off market, which means it's not currently listed for sale or rent on Zillow. This may be different from what's available on other websites or public sources.
