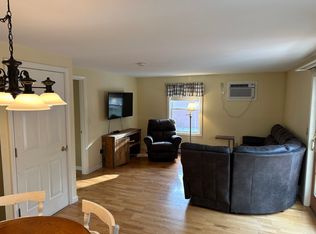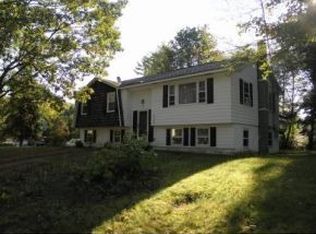Closed
Listed by:
Douglas Lachance,
Century 21 NE Group 603-332-9500,
Janet Davis,
Century 21 NE Group
Bought with: Red Post Realty
$382,900
1 Wildwood Lane, Rochester, NH 03867
3beds
1,644sqft
Ranch
Built in 1980
0.49 Acres Lot
$442,400 Zestimate®
$233/sqft
$2,792 Estimated rent
Home value
$442,400
$420,000 - $465,000
$2,792/mo
Zestimate® history
Loading...
Owner options
Explore your selling options
What's special
Opportunity doesn't knock often, but here it is! Located in one of Rochester's most desirable neighborhoods tucked in between Lowell Street and the Old Dover Road, this three bedroom home ahs been lovingly cared for by it's original and only owner for 42 years! Two bedrooms are on the upper level of this split level raised Ranch style home, the other is in the lower level. The lower level also features a finished family room, a one care garage and a mud room entrance. The upper level has a kitchen/dining area with a Living Room which dog legs off in the classic open concept ranch style popular in the 80's, and still today! The Primary bedroom has a private bathroom and dressing room attached!!!! A nice semi private backyard stretchers out beyond the sun deck off the kitchen/dining area. Brand new Solar panels will help with the rising cost of living!!! Don't miss This one!!
Zillow last checked: 8 hours ago
Listing updated: October 02, 2023 at 07:15am
Listed by:
Douglas Lachance,
Century 21 NE Group 603-332-9500,
Janet Davis,
Century 21 NE Group
Bought with:
James Russ
Red Post Realty
Source: PrimeMLS,MLS#: 4949960
Facts & features
Interior
Bedrooms & bathrooms
- Bedrooms: 3
- Bathrooms: 2
- Full bathrooms: 1
- 3/4 bathrooms: 1
Heating
- Oil, Baseboard, Hot Water
Cooling
- None
Appliances
- Included: Water Heater off Boiler
Features
- Basement: Concrete,Concrete Floor,Insulated,Partially Finished,Interior Stairs,Exterior Entry,Basement Stairs,Interior Entry
Interior area
- Total structure area: 2,288
- Total interior livable area: 1,644 sqft
- Finished area above ground: 1,144
- Finished area below ground: 500
Property
Parking
- Total spaces: 1
- Parking features: Paved, Underground
- Garage spaces: 1
Features
- Levels: One,Split Level
- Stories: 1
- Frontage length: Road frontage: 100
Lot
- Size: 0.49 Acres
- Features: Country Setting, Deed Restricted, Level, Subdivided
Details
- Parcel number: RCHEM0135B0073L0000
- Zoning description: R-1
Construction
Type & style
- Home type: SingleFamily
- Architectural style: Raised Ranch
- Property subtype: Ranch
Materials
- Wood Frame, Vinyl Siding
- Foundation: Poured Concrete
- Roof: Asphalt Shingle
Condition
- New construction: No
- Year built: 1980
Utilities & green energy
- Electric: 200+ Amp Service
- Sewer: Public Sewer
- Utilities for property: Phone
Community & neighborhood
Location
- Region: Rochester
Other
Other facts
- Road surface type: Paved
Price history
| Date | Event | Price |
|---|---|---|
| 6/14/2023 | Sold | $382,900+7%$233/sqft |
Source: | ||
| 5/5/2023 | Contingent | $357,900$218/sqft |
Source: | ||
| 5/1/2023 | Listed for sale | $357,900$218/sqft |
Source: | ||
| 4/27/2023 | Contingent | $357,900$218/sqft |
Source: | ||
| 4/25/2023 | Listed for sale | $357,900$218/sqft |
Source: | ||
Public tax history
| Year | Property taxes | Tax assessment |
|---|---|---|
| 2024 | $5,845 +12.3% | $393,600 +94.6% |
| 2023 | $5,207 +1.8% | $202,300 |
| 2022 | $5,114 +2.5% | $202,300 |
Find assessor info on the county website
Neighborhood: 03867
Nearby schools
GreatSchools rating
- 4/10William Allen SchoolGrades: K-5Distance: 1.4 mi
- 3/10Rochester Middle SchoolGrades: 6-8Distance: 1.6 mi
- 5/10Spaulding High SchoolGrades: 9-12Distance: 2.3 mi

Get pre-qualified for a loan
At Zillow Home Loans, we can pre-qualify you in as little as 5 minutes with no impact to your credit score.An equal housing lender. NMLS #10287.

