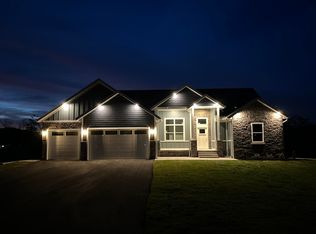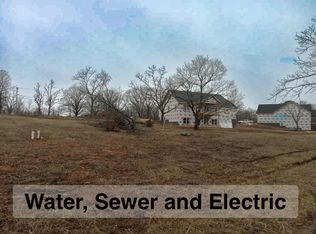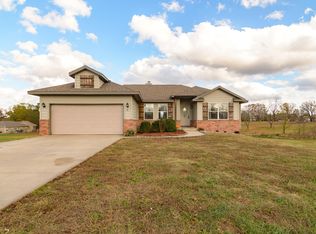Closed
Price Unknown
1 Wilderness Pines Lane Lot 200, Reeds Spring, MO 65737
4beds
3,417sqft
Single Family Residence
Built in 2025
0.87 Acres Lot
$602,700 Zestimate®
$--/sqft
$2,956 Estimated rent
Home value
$602,700
$530,000 - $681,000
$2,956/mo
Zestimate® history
Loading...
Owner options
Explore your selling options
What's special
Say hello to style, space, and serious upgrades in this stunning NEW 4-bedroom, 3-bath home with 3,417 sq ft of thoughtfully designed living space, all set on a generous 0.87-acre lot! From the moment you pull up, the sleek black garage doors and gray-and-black exterior set the tone for the home's clean, contemporary vibe--but step inside and you'll find a warm, inviting interior filled with personality.The main level features a spacious entryway, a large great room with fireplace, and a spacious dining area that flows beautifully into the kitchen--complete with granite countertops, a kitchen island with bar seating, and non-builder-grade lighting in chic black and dark-rubbed bronze finishes. The screened-in deck (a rare gem in new construction!) offers the perfect spot for relaxing or entertaining outdoors. Also on the main level: three bedrooms, including a primary suite with a private bath and a dreamy 10x6 walk-in closet, plus a laundry room conveniently located just off the garage.Downstairs, things get fun--there's an extraordinary man cave, a dedicated executive workshop with a garage door entry, a storage area, and even a HUGE 4th bedroom that's perfect for a she-shed, craft room, or guest bedroom. Whether you're working, relaxing, or playing, this home offers space and flexibility for every lifestyle, especially the entertainer!Stylish, smart, and full of surprises--this home is the whole package. The 3 car garage offers plenty of room for your cars and all the toys the boys desire. Come see why it's the perfect mix of comfort, quality, and cool!
Zillow last checked: 8 hours ago
Listing updated: November 03, 2025 at 07:28am
Listed by:
Sheila Hebing 417-677-6272,
Branson USA Realty, LLC
Bought with:
Kelly J. Stelling, 2021009576
The Stelling Group
Source: SOMOMLS,MLS#: 60291817
Facts & features
Interior
Bedrooms & bathrooms
- Bedrooms: 4
- Bathrooms: 3
- Full bathrooms: 3
Bedroom 1
- Area: 224
- Dimensions: 16 x 14
Bedroom 2
- Area: 156
- Dimensions: 13 x 12
Bedroom 3
- Area: 162
- Dimensions: 13.5 x 12
Bedroom 4
- Area: 462
- Dimensions: 12 x 38.5
Primary bathroom
- Area: 90
- Dimensions: 15 x 6
Garage
- Area: 792
- Dimensions: 24 x 33
Great room
- Area: 739.5
- Dimensions: 29 x 25.5
Living room
- Description: All measurements are approximate
- Area: 274
- Dimensions: 13.7 x 20
Workshop
- Area: 360
- Dimensions: 16 x 22.5
Heating
- Fireplace(s), Electric
Cooling
- Central Air, Ceiling Fan(s)
Appliances
- Included: Dishwasher, Free-Standing Electric Oven, Microwave, Disposal
- Laundry: In Basement
Features
- Walk-in Shower, Granite Counters, Tray Ceiling(s), High Ceilings, Walk-In Closet(s)
- Flooring: Carpet, Luxury Vinyl
- Windows: Double Pane Windows
- Basement: Finished,Full
- Has fireplace: Yes
- Fireplace features: Living Room, Electric
Interior area
- Total structure area: 3,521
- Total interior livable area: 3,417 sqft
- Finished area above ground: 1,729
- Finished area below ground: 1,688
Property
Parking
- Total spaces: 3
- Parking features: Driveway, Garage Faces Front, Garage Door Opener
- Attached garage spaces: 3
- Has uncovered spaces: Yes
Features
- Levels: One and One Half
- Stories: 1
- Patio & porch: Patio, Covered, Front Porch
Lot
- Size: 0.87 Acres
- Features: Cleared, Level
Details
- Parcel number: N/A
Construction
Type & style
- Home type: SingleFamily
- Architectural style: Craftsman
- Property subtype: Single Family Residence
Materials
- Foundation: Poured Concrete
Condition
- New construction: Yes
- Year built: 2025
Utilities & green energy
- Sewer: Public Sewer
- Water: Public
Community & neighborhood
Location
- Region: Reeds Spring
- Subdivision: Stone-Not in List
Price history
| Date | Event | Price |
|---|---|---|
| 10/31/2025 | Sold | -- |
Source: | ||
| 6/28/2025 | Pending sale | $598,000$175/sqft |
Source: | ||
| 6/9/2025 | Price change | $598,000-0.1%$175/sqft |
Source: | ||
| 4/14/2025 | Listed for sale | $598,700$175/sqft |
Source: | ||
Public tax history
Tax history is unavailable.
Neighborhood: 65737
Nearby schools
GreatSchools rating
- 5/10Reeds Spring Intermediate SchoolGrades: 5-6Distance: 1 mi
- 3/10Reeds Spring Middle SchoolGrades: 7-8Distance: 1.2 mi
- 5/10Reeds Spring High SchoolGrades: 9-12Distance: 1.2 mi
Schools provided by the listing agent
- Elementary: Reeds Spring
- Middle: Reeds Spring
- High: Reeds Spring
Source: SOMOMLS. This data may not be complete. We recommend contacting the local school district to confirm school assignments for this home.


