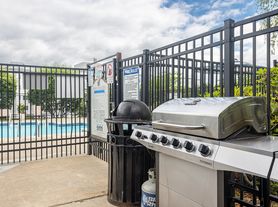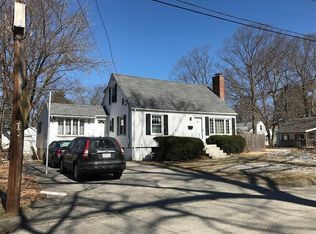Welcome to our home. This charming 4-bedroom, 1-bath single-family home is move-in ready and offers comfort, space, and convenience in a quiet Worcester neighborhood. The bright, open living room welcomes you with large windows and hardwood floors, leading into a spacious dining area and a fully equipped kitchen with updated appliances. The basement has another refrigerator for storage.
Upstairs, you'll find two generous bedrooms with ample closet space. Two bedroom are located in the first story with a full bath.
Enjoy your private backyard with room for gardening or outdoor relaxation, along with off-street parking for multiple cars. The home is located just minutes from downtown Worcester, UMass Medical School, shopping centers, restaurants, and I-290, making commuting easy.
The house offers comfortable central heating, pellet stove heater, washer/dryer, electrical powered and solar powered sustainable energy, pet-friendly (with approval) and more.
Prospective tenants must pass a background check, have excellent credit, and an income at least three times the rent. First, last, and security are required.
Don't miss the opportunity to make this beautiful Worcester home yours! Schedule a showing today.
House for rent
Accepts Zillow applications
$3,000/mo
1 Wigwam Hill Dr, Worcester, MA 01605
4beds
1,418sqft
This listing now includes required monthly fees in the total price. Learn more
Single family residence
Available now
Cats, small dogs OK
Window unit
In unit laundry
Off street parking
Baseboard, wall furnace
What's special
Private backyardFully equipped kitchenHardwood floorsRoom for gardeningGenerous bedroomsAmple closet spaceOff-street parking
- 9 days |
- -- |
- -- |
Travel times
Facts & features
Interior
Bedrooms & bathrooms
- Bedrooms: 4
- Bathrooms: 1
- Full bathrooms: 1
Heating
- Baseboard, Wall Furnace
Cooling
- Window Unit
Appliances
- Included: Dishwasher, Dryer, Microwave, Oven, Refrigerator, Washer
- Laundry: In Unit
Features
- Flooring: Carpet, Hardwood, Tile
Interior area
- Total interior livable area: 1,418 sqft
Property
Parking
- Parking features: Off Street
- Details: Contact manager
Features
- Exterior features: Bicycle storage, Heating system: Baseboard, Heating system: Wall
Details
- Parcel number: WORCM46B015L6568
Construction
Type & style
- Home type: SingleFamily
- Property subtype: Single Family Residence
Community & HOA
Location
- Region: Worcester
Financial & listing details
- Lease term: 1 Year
Price history
| Date | Event | Price |
|---|---|---|
| 9/29/2025 | Listed for rent | $3,000+114.3%$2/sqft |
Source: Zillow Rentals | ||
| 8/29/2025 | Sold | $365,000+1.4%$257/sqft |
Source: MLS PIN #73409309 | ||
| 7/30/2025 | Contingent | $360,000$254/sqft |
Source: MLS PIN #73409309 | ||
| 7/24/2025 | Listed for sale | $360,000+208%$254/sqft |
Source: MLS PIN #73409309 | ||
| 7/1/2019 | Listing removed | $1,400$1/sqft |
Source: Remax Advantage 1 | ||

