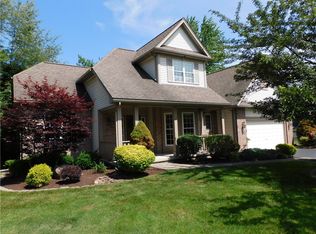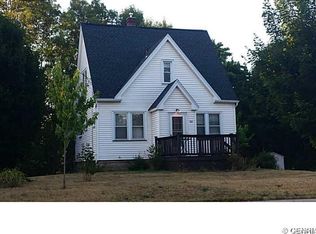Sold for $365,000 on 08/29/23
Street View
$365,000
1 Wickerberry Ln, Rochester, NY 14626
4beds
2baths
2,255sqft
SingleFamily
Built in 2002
0.86 Acres Lot
$417,700 Zestimate®
$162/sqft
$2,849 Estimated rent
Maximize your home sale
Get more eyes on your listing so you can sell faster and for more.
Home value
$417,700
$397,000 - $439,000
$2,849/mo
Zestimate® history
Loading...
Owner options
Explore your selling options
What's special
1 Wickerberry Ln, Rochester, NY 14626 is a single family home that contains 2,255 sq ft and was built in 2002. It contains 4 bedrooms and 2.5 bathrooms. This home last sold for $365,000 in August 2023.
The Zestimate for this house is $417,700. The Rent Zestimate for this home is $2,849/mo.
Facts & features
Interior
Bedrooms & bathrooms
- Bedrooms: 4
- Bathrooms: 2.5
Heating
- Forced air
Cooling
- Central
Features
- Has fireplace: Yes
Interior area
- Total interior livable area: 2,255 sqft
Property
Parking
- Parking features: Garage - Attached
Features
- Exterior features: Other
Lot
- Size: 0.86 Acres
Details
- Parcel number: 26280005903131
Construction
Type & style
- Home type: SingleFamily
- Architectural style: Colonial
Materials
- Metal
Condition
- Year built: 2002
Community & neighborhood
Location
- Region: Rochester
Price history
| Date | Event | Price |
|---|---|---|
| 8/29/2023 | Sold | $365,000+71.4%$162/sqft |
Source: Public Record Report a problem | ||
| 11/4/2009 | Sold | $213,000-26.5%$94/sqft |
Source: Public Record Report a problem | ||
| 8/19/2008 | Listing removed | $289,900$129/sqft |
Source: ERA #812736 Report a problem | ||
| 7/19/2008 | Price change | $289,900-3.4%$129/sqft |
Source: ERA #812736 Report a problem | ||
| 5/17/2008 | Listed for sale | $300,000$133/sqft |
Source: ERA #812736 Report a problem | ||
Public tax history
| Year | Property taxes | Tax assessment |
|---|---|---|
| 2024 | -- | $260,600 |
| 2023 | -- | $260,600 -1.7% |
| 2022 | -- | $265,000 |
Find assessor info on the county website
Neighborhood: 14626
Nearby schools
GreatSchools rating
- 6/10Pine Brook Elementary SchoolGrades: K-5Distance: 0.6 mi
- 4/10Athena Middle SchoolGrades: 6-8Distance: 1.1 mi
- 6/10Athena High SchoolGrades: 9-12Distance: 1.1 mi

