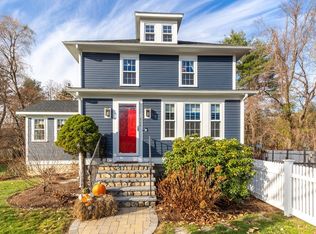Sold for $685,000
$685,000
1 Whitney Ave, Maynard, MA 01754
3beds
1,665sqft
Single Family Residence
Built in 1949
0.51 Acres Lot
$684,700 Zestimate®
$411/sqft
$3,712 Estimated rent
Home value
$684,700
$630,000 - $739,000
$3,712/mo
Zestimate® history
Loading...
Owner options
Explore your selling options
What's special
This charming 3-bedroom, 1.5-bathroom Cape-style home has everything you need and more! Enter the cozy living room featuring hardwood floors and a welcoming fireplace. The bright kitchen offers a stainless steel fridge and dishwasher, and flows seamlessly into the dining area with sliders leading to the back deck — perfect for indoor-outdoor living. The first-floor primary bedroom boasts a walk-in closet, with a full bathroom (complete with a towel warmer & Jacuzzi tub!) conveniently located nearby. Upstairs, you’ll find two additional bedrooms and a half bath off the hallway. Need extra space? There is a finished office space in the basement - bring your ideas! Outside, enjoy a beautifully fenced in backyard with a koi pond, expansive lawn, and a deck overlooking it all. Plus, you’ll love the one-car attached garage and the bonus detached garage for extra storage. This is a must-see home in a fantastic location!
Zillow last checked: 8 hours ago
Listing updated: May 29, 2025 at 11:35am
Listed by:
Matthew Brownrigg 603-566-5736,
Lamacchia Realty, Inc. 603-791-4992
Bought with:
Zack Harwood Real Estate Group
Berkshire Hathaway HomeServices Warren Residential
Source: MLS PIN,MLS#: 73366485
Facts & features
Interior
Bedrooms & bathrooms
- Bedrooms: 3
- Bathrooms: 2
- Full bathrooms: 1
- 1/2 bathrooms: 1
Primary bedroom
- Features: Ceiling Fan(s), Walk-In Closet(s), Flooring - Hardwood, Recessed Lighting
- Level: First
- Area: 187
- Dimensions: 11 x 17
Bedroom 2
- Features: Closet, Flooring - Hardwood
- Level: Second
- Area: 143
- Dimensions: 11 x 13
Bedroom 3
- Features: Closet, Flooring - Hardwood
- Level: Second
- Area: 108
- Dimensions: 12 x 9
Primary bathroom
- Features: No
Bathroom 1
- Features: Bathroom - Full, Bathroom - With Shower Stall, Bathroom - With Tub, Flooring - Stone/Ceramic Tile, Jacuzzi / Whirlpool Soaking Tub, Recessed Lighting
- Level: First
- Area: 88
- Dimensions: 11 x 8
Bathroom 2
- Features: Bathroom - Half, Flooring - Stone/Ceramic Tile
- Level: Second
- Area: 25
- Dimensions: 5 x 5
Kitchen
- Features: Flooring - Stone/Ceramic Tile, Dining Area, Pantry, Countertops - Stone/Granite/Solid, Exterior Access, Recessed Lighting
- Level: First
- Area: 96
- Dimensions: 12 x 8
Living room
- Features: Flooring - Hardwood
- Level: First
- Area: 240
- Dimensions: 16 x 15
Office
- Features: Flooring - Laminate
- Level: Basement
- Area: 170
- Dimensions: 10 x 17
Heating
- Central, Baseboard, Hot Water, Oil
Cooling
- None
Appliances
- Included: Water Heater
- Laundry: Electric Dryer Hookup, Washer Hookup, In Basement
Features
- Office
- Flooring: Tile, Vinyl, Hardwood, Laminate
- Windows: Screens
- Basement: Full,Partially Finished,Walk-Out Access,Concrete
- Number of fireplaces: 1
- Fireplace features: Living Room
Interior area
- Total structure area: 1,665
- Total interior livable area: 1,665 sqft
- Finished area above ground: 1,495
- Finished area below ground: 170
Property
Parking
- Total spaces: 7
- Parking features: Attached, Garage Door Opener, Off Street, Paved
- Attached garage spaces: 1
- Uncovered spaces: 6
Features
- Patio & porch: Deck, Deck - Wood
- Exterior features: Deck, Deck - Wood, Barn/Stable, Screens, Fenced Yard, Garden
- Fencing: Fenced
Lot
- Size: 0.51 Acres
- Features: Gentle Sloping
Details
- Additional structures: Barn/Stable
- Foundation area: 0
- Parcel number: M:009.0 P:248.0,3634563
- Zoning: R1
Construction
Type & style
- Home type: SingleFamily
- Architectural style: Cape
- Property subtype: Single Family Residence
Materials
- Conventional (2x4-2x6)
- Foundation: Stone
- Roof: Shingle
Condition
- Year built: 1949
Utilities & green energy
- Electric: Circuit Breakers, 100 Amp Service
- Sewer: Public Sewer
- Water: Public
- Utilities for property: for Electric Range, for Electric Dryer, Washer Hookup
Community & neighborhood
Community
- Community features: Shopping, Park, Walk/Jog Trails, Golf, Laundromat, Bike Path, House of Worship, Public School, T-Station
Location
- Region: Maynard
Other
Other facts
- Road surface type: Paved
Price history
| Date | Event | Price |
|---|---|---|
| 5/29/2025 | Sold | $685,000+5.4%$411/sqft |
Source: MLS PIN #73366485 Report a problem | ||
| 5/7/2025 | Contingent | $649,900$390/sqft |
Source: MLS PIN #73366485 Report a problem | ||
| 4/30/2025 | Listed for sale | $649,900+57.7%$390/sqft |
Source: MLS PIN #73366485 Report a problem | ||
| 7/15/2019 | Sold | $412,000+3.3%$247/sqft |
Source: Public Record Report a problem | ||
| 6/4/2019 | Pending sale | $399,000$240/sqft |
Source: Engel & Volkers Concord #72509091 Report a problem | ||
Public tax history
| Year | Property taxes | Tax assessment |
|---|---|---|
| 2025 | $9,707 +6.6% | $544,400 +6.9% |
| 2024 | $9,103 +1% | $509,100 +7.2% |
| 2023 | $9,013 +4.2% | $475,100 +12.7% |
Find assessor info on the county website
Neighborhood: 01754
Nearby schools
GreatSchools rating
- 5/10Green Meadow SchoolGrades: PK-3Distance: 1.2 mi
- 7/10Fowler SchoolGrades: 4-8Distance: 1.3 mi
- 7/10Maynard High SchoolGrades: 9-12Distance: 1.3 mi
Get a cash offer in 3 minutes
Find out how much your home could sell for in as little as 3 minutes with a no-obligation cash offer.
Estimated market value$684,700
Get a cash offer in 3 minutes
Find out how much your home could sell for in as little as 3 minutes with a no-obligation cash offer.
Estimated market value
$684,700
