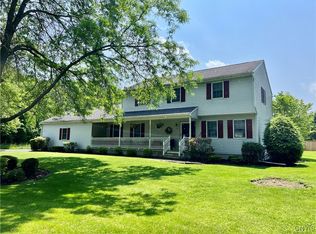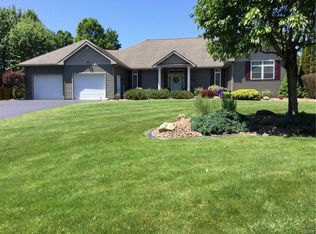Pristine 2006 Ranch, 2058 sq. ft, features maintenance-free exterior & loads of curb appeal with interesting architectural detail in roof lines; charming front porch; professionally landscaped yard & rear patio. Open floor plan with tall ceilings includes chef's kitchen, solid surface counters, tiled floor & walk-in pantry; slider from formal or informal dining area leads to patio, partially fenced yard & shed. Bedrooms are good size with generous closet space. Master Bedroom, 13 x 20', offers an oversized walk-in closet, plus private bath & convenient mirrored vanity area. Laundry room incl washer/dryer & built-in ironing board. Gas Forced Air/Central A/C, Superior Walls foundation. For anyone thinking of building, this is ideal--better than new and move-in ready!
This property is off market, which means it's not currently listed for sale or rent on Zillow. This may be different from what's available on other websites or public sources.

