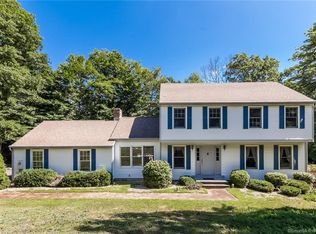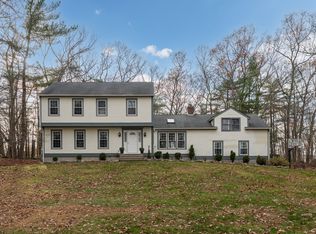Sold for $670,000 on 07/10/23
$670,000
1 White Oak Drive, Clinton, CT 06413
3beds
1,908sqft
Single Family Residence
Built in 1996
2.32 Acres Lot
$719,200 Zestimate®
$351/sqft
$3,238 Estimated rent
Home value
$719,200
$683,000 - $755,000
$3,238/mo
Zestimate® history
Loading...
Owner options
Explore your selling options
What's special
Exceptional Home on Private Grounds! This three bedroom Colonial has two and a half baths and sits on 2.32 acres. Custom cabinetry and crown molding detail throughout. Eat-in Kitchen with custom cherry cabinets with pull out draws, 6 burner high end gas stove with griddle, 10 ft island with refrigerated drawers, warming draw and corian counter tops. Family Room has a wet bar, small refrigerator and wood burning fireplace for entertaining. Master bedroom has a walk in closet and master bath with heated floor, oversized granite shower with multiple shower heads, vaulted ceiling with skylight. Enjoy outside living at this home. Endless summer fun with a salt water in the ground pool, jacuzzi tub (one year old), outdoor kitchen area with granite counters, fire pit, fireplace, outdoor ceiling fan. New Roof. All you need for luxury living! Truly a special home. Eversource Power Company has right away onto this property.
Zillow last checked: 8 hours ago
Listing updated: July 10, 2023 at 01:23pm
Listed by:
Sandra Ciarleglio 203-804-6185,
William Raveis Real Estate 203-318-3570
Bought with:
Yi Gong, RES.0811719
Coldwell Banker Realty
Source: Smart MLS,MLS#: 170562425
Facts & features
Interior
Bedrooms & bathrooms
- Bedrooms: 3
- Bathrooms: 3
- Full bathrooms: 2
- 1/2 bathrooms: 1
Primary bedroom
- Features: Full Bath, Granite Counters, Skylight, Stall Shower, Walk-In Closet(s), Wall/Wall Carpet
- Level: Upper
- Area: 234 Square Feet
- Dimensions: 18 x 13
Bedroom
- Features: Hardwood Floor
- Level: Upper
- Area: 132 Square Feet
- Dimensions: 12 x 11
Bedroom
- Features: Hardwood Floor
- Level: Upper
- Area: 132 Square Feet
- Dimensions: 12 x 11
Dining room
- Level: Main
- Area: 156 Square Feet
- Dimensions: 12 x 13
Family room
- Features: Bookcases, Built-in Features, Fireplace, Wet Bar
- Level: Main
- Area: 168 Square Feet
- Dimensions: 14 x 12
Kitchen
- Features: Bay/Bow Window, Granite Counters, Hardwood Floor, Kitchen Island
- Level: Main
- Area: 286 Square Feet
- Dimensions: 13 x 22
Rec play room
- Features: Gas Log Fireplace, Wall/Wall Carpet
- Level: Lower
- Area: 525 Square Feet
- Dimensions: 21 x 25
Heating
- Baseboard, Oil
Cooling
- Central Air
Appliances
- Included: Gas Range, Microwave, Range Hood, Refrigerator, Freezer, Dishwasher, Washer, Dryer, Water Heater
- Laundry: Main Level
Features
- Basement: Finished,None
- Attic: Pull Down Stairs
- Number of fireplaces: 1
Interior area
- Total structure area: 1,908
- Total interior livable area: 1,908 sqft
- Finished area above ground: 1,908
Property
Parking
- Total spaces: 2
- Parking features: Attached, Garage Door Opener, Private, Paved, Asphalt
- Attached garage spaces: 2
- Has uncovered spaces: Yes
Features
- Patio & porch: Patio
- Exterior features: Garden, Outdoor Grill, Rain Gutters, Lighting, Sidewalk, Stone Wall
- Has private pool: Yes
- Pool features: In Ground, Heated, Salt Water, Vinyl
- Spa features: Heated
- Fencing: Partial
Lot
- Size: 2.32 Acres
- Features: Cul-De-Sac, Subdivided, Secluded, Few Trees, Landscaped
Details
- Parcel number: 949101
- Zoning: R-80
Construction
Type & style
- Home type: SingleFamily
- Architectural style: Colonial
- Property subtype: Single Family Residence
Materials
- Vinyl Siding
- Foundation: Concrete Perimeter
- Roof: Asphalt
Condition
- New construction: No
- Year built: 1996
Utilities & green energy
- Sewer: Septic Tank
- Water: Well
- Utilities for property: Cable Available
Community & neighborhood
Security
- Security features: Security System
Community
- Community features: Golf, Health Club, Library, Medical Facilities, Park, Public Rec Facilities, Near Public Transport, Shopping/Mall
Location
- Region: Clinton
Price history
| Date | Event | Price |
|---|---|---|
| 7/10/2023 | Sold | $670,000-4.2%$351/sqft |
Source: | ||
| 6/4/2023 | Listed for sale | $699,500$367/sqft |
Source: | ||
| 6/3/2023 | Contingent | $699,500$367/sqft |
Source: | ||
| 4/25/2023 | Pending sale | $699,500$367/sqft |
Source: | ||
| 4/13/2023 | Listed for sale | $699,500+1565.5%$367/sqft |
Source: | ||
Public tax history
| Year | Property taxes | Tax assessment |
|---|---|---|
| 2025 | $8,417 +2.9% | $270,300 |
| 2024 | $8,179 +1.4% | $270,300 |
| 2023 | $8,063 | $270,300 |
Find assessor info on the county website
Neighborhood: 06413
Nearby schools
GreatSchools rating
- 7/10Lewin G. Joel Jr. SchoolGrades: PK-4Distance: 1.8 mi
- 7/10Jared Eliot SchoolGrades: 5-8Distance: 2.3 mi
- 7/10The Morgan SchoolGrades: 9-12Distance: 1.7 mi
Schools provided by the listing agent
- Elementary: Lewin G. Joel
- Middle: Jared Eliot
- High: Morgan
Source: Smart MLS. This data may not be complete. We recommend contacting the local school district to confirm school assignments for this home.

Get pre-qualified for a loan
At Zillow Home Loans, we can pre-qualify you in as little as 5 minutes with no impact to your credit score.An equal housing lender. NMLS #10287.
Sell for more on Zillow
Get a free Zillow Showcase℠ listing and you could sell for .
$719,200
2% more+ $14,384
With Zillow Showcase(estimated)
$733,584
