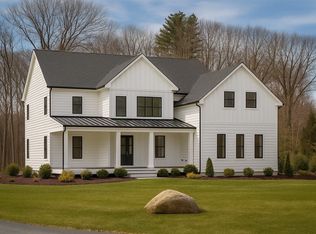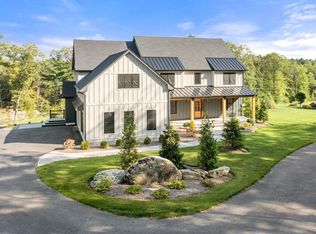Sold for $1,775,000 on 09/25/25
$1,775,000
1 Whisper Way, Hopkinton, MA 01748
4beds
4,232sqft
Single Family Residence
Built in 2023
1.09 Acres Lot
$1,782,300 Zestimate®
$419/sqft
$3,678 Estimated rent
Home value
$1,782,300
$1.66M - $1.92M
$3,678/mo
Zestimate® history
Loading...
Owner options
Explore your selling options
What's special
FIRST-FLOOR BEDROOM SUITE AND OFFICE. This sunlit, move-in-ready home seamlessly combines modern luxury with tranquil living and is now available at an exceptional new price. Nestled in one of Hopkinton’s most desirable neighborhoods and crafted by a renowned builder, this property features a chef’s kitchen equipped with premium Wolf, LG Studio, Bosch, and Beko appliances, complemented by wide oak flooring, solid-core doors, and a walk-in butler’s pantry. A FIRST-FLOOR GUEST SUITE with its own private laundry and a dedicated office ensures flexibility for today’s lifestyle. Upstairs, spa-like bathrooms and bright, airy bedrooms provide both comfort and elegance. The finished lower level, complete with a full bath, offers additional living space, while the expansive deck and level backyard create an ideal setting for entertaining. Conveniently located near the Boston Marathon starting line, top-rated schools, major highways, and picturesque trails, It’s your fresh start!
Zillow last checked: 8 hours ago
Listing updated: September 25, 2025 at 12:35pm
Listed by:
Team Coyle 978-289-0368,
Compass 781-365-9954
Bought with:
Sandra Naroian
Keller Williams Realty North Central
Source: MLS PIN,MLS#: 73409090
Facts & features
Interior
Bedrooms & bathrooms
- Bedrooms: 4
- Bathrooms: 6
- Full bathrooms: 5
- 1/2 bathrooms: 1
- Main level bathrooms: 2
- Main level bedrooms: 1
Primary bedroom
- Features: Bathroom - Full, Ceiling Fan(s), Walk-In Closet(s), Recessed Lighting, Crown Molding
- Level: Second
- Area: 291.78
- Dimensions: 17.33 x 16.83
Bedroom 2
- Features: Bathroom - Full, Walk-In Closet(s), Flooring - Hardwood, Recessed Lighting, Crown Molding
- Level: Main,First
- Area: 246.54
- Dimensions: 16.17 x 15.25
Bedroom 3
- Features: Walk-In Closet(s), Flooring - Wall to Wall Carpet, Recessed Lighting, Lighting - Overhead, Crown Molding
- Level: Second
- Area: 361.25
- Dimensions: 14.17 x 25.5
Bedroom 4
- Features: Bathroom - Full, Walk-In Closet(s), Flooring - Hardwood, Attic Access, Recessed Lighting, Lighting - Overhead, Crown Molding
- Level: Second
- Area: 232.22
- Dimensions: 12.67 x 18.33
Primary bathroom
- Features: Yes
Bathroom 1
- Features: Bathroom - Full, Bathroom - Half, Flooring - Hardwood, Countertops - Stone/Granite/Solid
- Level: Main,First
- Area: 90.24
- Dimensions: 9.42 x 9.58
Bathroom 2
- Features: Bathroom - Full, Bathroom - Tiled With Shower Stall, Closet - Linen, Closet, Flooring - Stone/Ceramic Tile, Countertops - Stone/Granite/Solid
- Level: Main,Second
- Area: 60.8
- Dimensions: 8.58 x 7.08
Bathroom 3
- Features: Bathroom - Full, Bathroom - Tiled With Shower Stall, Flooring - Stone/Ceramic Tile, Countertops - Stone/Granite/Solid, Double Vanity
- Level: Second
- Area: 57.75
- Dimensions: 8.25 x 7
Dining room
- Features: Flooring - Hardwood
- Level: First
Family room
- Features: Flooring - Hardwood, Exterior Access, Recessed Lighting, Slider, Crown Molding
- Level: Main,First
- Area: 436.26
- Dimensions: 25.92 x 16.83
Kitchen
- Features: Flooring - Hardwood, Dining Area, Pantry, Countertops - Stone/Granite/Solid, Kitchen Island, Recessed Lighting, Stainless Steel Appliances, Gas Stove, Lighting - Sconce, Lighting - Pendant, Crown Molding
- Level: Main,First
- Area: 345.04
- Dimensions: 14.08 x 24.5
Office
- Features: Closet, Flooring - Hardwood, Lighting - Overhead, Crown Molding
- Level: Main
- Area: 84.56
- Dimensions: 8.25 x 10.25
Heating
- Forced Air, Propane
Cooling
- Central Air
Appliances
- Laundry: Flooring - Stone/Ceramic Tile, Stone/Granite/Solid Countertops, Electric Dryer Hookup, Washer Hookup, Second Floor
Features
- Closet, Lighting - Overhead, Crown Molding, Bathroom - Full, Bathroom - Tiled With Tub & Shower, Countertops - Stone/Granite/Solid, Closet/Cabinets - Custom Built, Recessed Lighting, Closet - Double, Bathroom - With Shower Stall, Office, Bathroom, Mud Room, Media Room, High Speed Internet
- Flooring: Vinyl, Hardwood, Flooring - Hardwood, Flooring - Stone/Ceramic Tile, Flooring - Vinyl
- Doors: Insulated Doors
- Windows: Insulated Windows
- Basement: Full,Finished,Interior Entry,Garage Access,Concrete
- Number of fireplaces: 1
- Fireplace features: Family Room
Interior area
- Total structure area: 4,232
- Total interior livable area: 4,232 sqft
- Finished area above ground: 3,657
- Finished area below ground: 575
Property
Parking
- Total spaces: 3
- Parking features: Attached, Under, Garage Door Opener, Paved Drive, Off Street, Paved
- Attached garage spaces: 2
- Has uncovered spaces: Yes
Features
- Patio & porch: Deck, Deck - Composite
- Exterior features: Deck, Deck - Composite, Professional Landscaping, Sprinkler System, Stone Wall
- Waterfront features: Lake/Pond, 1 to 2 Mile To Beach, Beach Ownership(Public)
Lot
- Size: 1.09 Acres
- Features: Underground Storage Tank, Level
Details
- Parcel number: M:0R16 B:0056 L:0,531359
- Zoning: A
Construction
Type & style
- Home type: SingleFamily
- Architectural style: Colonial,Contemporary,Craftsman
- Property subtype: Single Family Residence
Materials
- Frame
- Foundation: Concrete Perimeter
- Roof: Shingle
Condition
- Year built: 2023
Utilities & green energy
- Electric: 200+ Amp Service
- Sewer: Private Sewer
- Water: Public
- Utilities for property: for Gas Range, for Gas Oven, for Electric Dryer, Washer Hookup
Green energy
- Energy efficient items: Thermostat
Community & neighborhood
Community
- Community features: Public Transportation, Shopping, Walk/Jog Trails, Golf, Medical Facility, Highway Access, House of Worship, Public School
Location
- Region: Hopkinton
- Subdivision: Whisper Way
Price history
| Date | Event | Price |
|---|---|---|
| 9/25/2025 | Sold | $1,775,000-6.5%$419/sqft |
Source: MLS PIN #73409090 | ||
| 9/9/2025 | Contingent | $1,899,000$449/sqft |
Source: MLS PIN #73409090 | ||
| 7/24/2025 | Listed for sale | $1,899,000-4.2%$449/sqft |
Source: MLS PIN #73409090 | ||
| 7/12/2025 | Listing removed | $1,983,000$469/sqft |
Source: MLS PIN #73336345 | ||
| 6/18/2025 | Price change | $1,983,000+0%$469/sqft |
Source: MLS PIN #73336345 | ||
Public tax history
| Year | Property taxes | Tax assessment |
|---|---|---|
| 2025 | $28,225 +253.4% | $1,990,500 +264.2% |
| 2024 | $7,986 +2.2% | $546,600 +10.6% |
| 2023 | $7,813 +2.1% | $494,200 +10% |
Find assessor info on the county website
Neighborhood: 01748
Nearby schools
GreatSchools rating
- 10/10Elmwood Elementary SchoolGrades: 2-3Distance: 0.8 mi
- 8/10Hopkinton Middle SchoolGrades: 6-8Distance: 2 mi
- 10/10Hopkinton High SchoolGrades: 9-12Distance: 2 mi
Schools provided by the listing agent
- Elementary: Marth/Elm/Hopki
- Middle: Hopkinton Ms
- High: Hopkinton Hs
Source: MLS PIN. This data may not be complete. We recommend contacting the local school district to confirm school assignments for this home.
Get a cash offer in 3 minutes
Find out how much your home could sell for in as little as 3 minutes with a no-obligation cash offer.
Estimated market value
$1,782,300
Get a cash offer in 3 minutes
Find out how much your home could sell for in as little as 3 minutes with a no-obligation cash offer.
Estimated market value
$1,782,300

