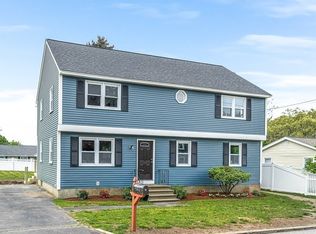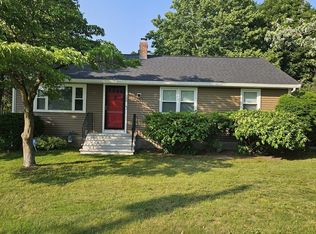New Construction under way for popular Split Gambrel light filled triple dormer located within minutes of major routes, 3+/- miles to Commuter rail! Natural gas heat, cooking & on demand hot water. First floor features expansive kitchen with breakfast bar & dining area, granite counters, generous appliance allowance & sliders to deck perfect for grilling area. Fireplace in living room with wood mantle & slate hearth, dining room all with Red oak hardwoods throughout first floor, stairs. Convenient 1st flr laundry & half bath. Front to back master suite with walk in closet, and shower in master bath granite counters & tiled flooring. Two other good sized bedrooms & guest bath, granite counters complete 2nd floor living space. One car garage leading to lower level with tons of expansion potential. Call today for more information.
This property is off market, which means it's not currently listed for sale or rent on Zillow. This may be different from what's available on other websites or public sources.

