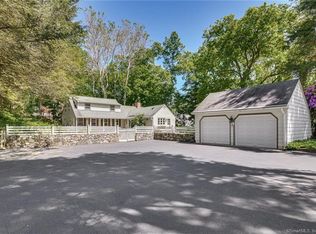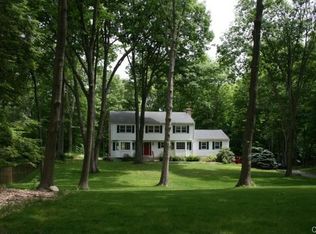Enchanting barn/cottage on the banks of the Saugatuck River in lower Weston. This home was originally a barn converted to a home in 1930. The Great room is wonderfully oversized with 9Ft + ceilings, with coziness provided by a wood burning fireplace which can be converted to natural gas. Sunlight splashes into the space thanks to large windows & french doors that lead you to a spacious screened in porch that gazes upon scenic river views. Bask in the soothing sounds of the flowing river in an eat in kitchen with stainless steel appliances, newer cabinets, CaesarStone Quartz counters & doors that lead out to the screened in porch & wrap around deck. On this main floor is an additional bedroom & a full bath. Upstairs is the primary suite with a large bedroom, full bath, closets & a balcony for enjoying your morning coffee with additional views of the river.. There is a laundry room upstairs. The cottage has natural gas & central a/c. There is a generous detached two car garage with storage. The stairs guide you down to the river's bank perfect for a relaxing picnic, fishing or bird watching. The majority of the property is in Weston with one third in Westport. Award winning Weston Schools. This property is conveniently located just minutes to downtown Westport & highways. This property is truly special & waiting for its next owner to enjoy all the natural beauty that it has to offer.
This property is off market, which means it's not currently listed for sale or rent on Zillow. This may be different from what's available on other websites or public sources.

