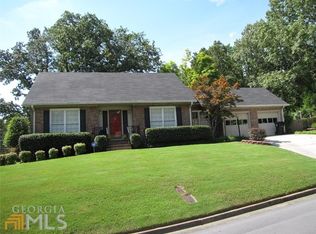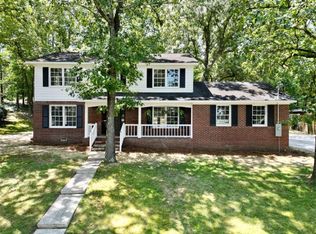Closed
$260,000
1 Westlyn Pl SW, Rome, GA 30165
4beds
2,129sqft
Single Family Residence
Built in 1968
0.41 Acres Lot
$268,200 Zestimate®
$122/sqft
$2,197 Estimated rent
Home value
$268,200
$255,000 - $282,000
$2,197/mo
Zestimate® history
Loading...
Owner options
Explore your selling options
What's special
Welcome to 1 Westlyn Place SW-an inviting 4-bedroom, 3-bath home tucked away in a peaceful cul-de-sac in one of Rome's most established neighborhoods. Set on nearly half an acre, this thoughtfully maintained residence offers the space, style, and comfort today's buyers are looking for. Step inside to a bright and spacious interior featuring an open, flexible floor plan which offers plenty of room to spread out, whether you're hosting guests, working from home, or enjoying quiet evenings with family. The oversized living areas flow effortlessly, making this home ideal for both everyday living and entertaining. The kitchen is well-appointed and ready to go, with ample cabinet space and convenient access to the dining area. Each of the four bedrooms is generously sized, and the 3 full bathrooms are perfect for busy mornings. Outside, enjoy the serenity of a large lot with mature trees, a lush lawn, and endless potential for gardening, outdoor entertaining, or even future expansion. The driveway provides plenty of off-street parking, and the quiet cul-de-sac location offers added privacy and peace of mind. Please be advised that the drains on the upper level are currently clogged or not functioning properly, as disclosed by the Seller. Located just minutes from schools, shopping, parks, and vibrant downtown Rome, this home is truly move-in ready and positioned for easy living. If you're searching for a spacious, well-kept home in a convenient and quiet location, this is one you don't want to miss!
Zillow last checked: 8 hours ago
Listing updated: August 14, 2025 at 11:48am
Listed by:
Mark Spain 770-886-9000,
Mark Spain Real Estate,
Scott Carlyle 404-909-3858,
Mark Spain Real Estate
Bought with:
Darcy Garcia, 429419
Keller Williams Northwest
Source: GAMLS,MLS#: 10566313
Facts & features
Interior
Bedrooms & bathrooms
- Bedrooms: 4
- Bathrooms: 3
- Full bathrooms: 3
- Main level bathrooms: 1
- Main level bedrooms: 1
Dining room
- Features: Separate Room
Heating
- Central, Forced Air
Cooling
- Ceiling Fan(s), Central Air
Appliances
- Included: Dishwasher, Refrigerator
- Laundry: In Kitchen, Laundry Closet
Features
- Separate Shower, Soaking Tub, Split Bedroom Plan, Walk-In Closet(s)
- Flooring: Carpet
- Windows: Storm Window(s)
- Basement: Crawl Space
- Number of fireplaces: 1
- Fireplace features: Family Room, Gas Log
- Common walls with other units/homes: No Common Walls
Interior area
- Total structure area: 2,129
- Total interior livable area: 2,129 sqft
- Finished area above ground: 2,129
- Finished area below ground: 0
Property
Parking
- Total spaces: 2
- Parking features: Attached, Garage, Kitchen Level, Side/Rear Entrance
- Has attached garage: Yes
Features
- Levels: Two
- Stories: 2
- Patio & porch: Deck
- Waterfront features: No Dock Or Boathouse
- Body of water: None
Lot
- Size: 0.41 Acres
- Features: Sloped
- Residential vegetation: Wooded
Details
- Parcel number: H13X 327
Construction
Type & style
- Home type: SingleFamily
- Architectural style: Brick 4 Side,Traditional
- Property subtype: Single Family Residence
Materials
- Other
- Roof: Other
Condition
- Resale
- New construction: No
- Year built: 1968
Utilities & green energy
- Electric: 220 Volts
- Sewer: Public Sewer
- Water: Public
- Utilities for property: Cable Available, Electricity Available, Phone Available, Sewer Available, Water Available
Community & neighborhood
Security
- Security features: Smoke Detector(s)
Community
- Community features: Walk To Schools, Near Shopping
Location
- Region: Rome
- Subdivision: Coker Estates
HOA & financial
HOA
- Has HOA: No
- Services included: None
Other
Other facts
- Listing agreement: Exclusive Right To Sell
Price history
| Date | Event | Price |
|---|---|---|
| 8/14/2025 | Sold | $260,000-5.5%$122/sqft |
Source: | ||
| 7/22/2025 | Pending sale | $275,000$129/sqft |
Source: | ||
| 7/17/2025 | Listed for sale | $275,000+59%$129/sqft |
Source: | ||
| 5/29/2019 | Sold | $173,000+50.6%$81/sqft |
Source: | ||
| 6/16/2014 | Listing removed | $114,900$54/sqft |
Source: Reese & Smallwood #7186294 Report a problem | ||
Public tax history
| Year | Property taxes | Tax assessment |
|---|---|---|
| 2024 | $2,031 -22.2% | $94,647 +5.1% |
| 2023 | $2,610 +2.7% | $90,043 +19.7% |
| 2022 | $2,541 +10.2% | $75,231 +16.1% |
Find assessor info on the county website
Neighborhood: 30165
Nearby schools
GreatSchools rating
- 5/10West End Elementary SchoolGrades: PK-6Distance: 0.3 mi
- 5/10Rome Middle SchoolGrades: 7-8Distance: 5.2 mi
- 6/10Rome High SchoolGrades: 9-12Distance: 5 mi
Schools provided by the listing agent
- Elementary: West End
- Middle: Rome
- High: Rome
Source: GAMLS. This data may not be complete. We recommend contacting the local school district to confirm school assignments for this home.
Get pre-qualified for a loan
At Zillow Home Loans, we can pre-qualify you in as little as 5 minutes with no impact to your credit score.An equal housing lender. NMLS #10287.

