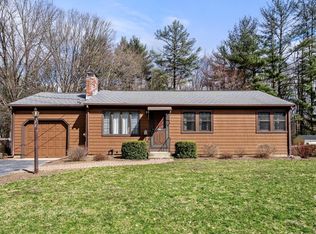WELCOME HOME~NOTHING TO DO BUT BUY, PACK, AND MOVE IN~START YOUR NEW YEAR OFF IN THIS WONDERFUL HOME MANY UPDATES HAVE BEEN COMPLETED IN THIS RANCH STYLE HOME SITUATED ON A CORNER LOT IN A VERY DESIRABLE NEIGHBORHOOD CLOSE TO EVERYTHING~NEW FENCED IN LEVEL BACK YARD FOR ALL YOUR OUTDOOR ENJOYMENT(2015)~6 RMS/3 BEDROOMS/1 BATH/1 CAR GARAGE w/REMOTE/CODE~LIST OF IMPROVEMENTS ATTACHED: HERE'S JUST A FEW~REMODELED KITCHEN(2016), SS APPLAINCES(2016),REPLACED CAST IRON PIPES IN HOUSE TO PVC(2018),FRESH PAINT, DRIVEWAY SEALED(2016), REMODELED BATHROOM(2016), NEW LIGHT FIXTURES, DRIVEWAY ENLARGED & SEALED(2016), LANDSCAPING(2017) AND ON AND ON......THIS IS A MUST SEE~SHOWINGS START SUNDAY DECEMBER 16th FROM 12:00 TO 1:00~SEE YOU THEN!!!
This property is off market, which means it's not currently listed for sale or rent on Zillow. This may be different from what's available on other websites or public sources.
