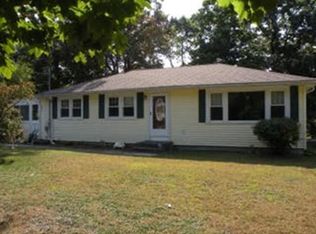This is an outstanding and spacious floor plan with a real open feel. This reverse split has quality components throughout with hardwood floors, complementary appointments, space, storage and quality construction and materials. The lower level is light and bright and open. Could be used as an in-law or teen suite with a full bath, entertainment area and mud room access thru the garage to ground level outside. Wonderful lot near the Worcester town line with Holden with the highways only seconds away. Great yard, great location, great house. See you at the open house.
This property is off market, which means it's not currently listed for sale or rent on Zillow. This may be different from what's available on other websites or public sources.
