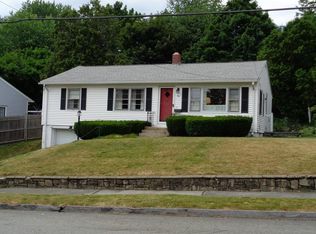Newly re-modeled 2-3 bedroom, 1.5 bath home with bright open floor plan on a big private lot, hardwood throughout, cathedral ceilings, new kitchen, baths, deck off the dining room. WOW + additional 500 sf of living space in finished basement . Easy t o show. Just call...
This property is off market, which means it's not currently listed for sale or rent on Zillow. This may be different from what's available on other websites or public sources.
