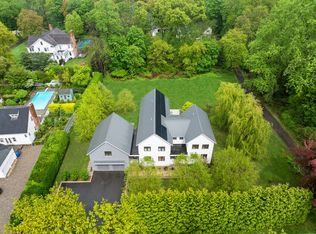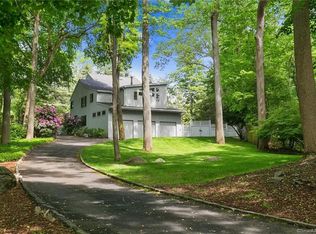This immaculate, classic colonial is perched on a knoll with a circular driveway, stone wall and pretty entrance. The gracious living room has classic moldings and fpl and leads to a serene screened & heated sun porch through French doors. The formal DR is generous w/recessed lighting and overlooks the front lawn and pond seagrass through double windows. The all white kitchen has plenty of prep and storage space and an ample eating area. Kitchen is adjacent to a dramatic FR which has a beamed vaulted ceiling with large windows on 3 sides to let the sun shine in. A den/study on the first floor has access to a full hall bath and could be used as a first floor 5th BR. There is a spacious and intimate master BR suite with dressing area, full bath and walk in closet. The three guest/family bedrooms have ample closets and are serviced by a hall bath w/ double sinks. AC is in all rooms with exception of first floor den & the FR which has a large wall unit. There is a whole house generator powered by natural gas. The private grounds are ringed by trees and a small stream trickles into a display garden with cat tails directly at the front entrance. Quiet street, close to shopping, beaches and commute routes and is within walking distance to Staples. This house is pristine, testament to many years of being well loved. Survey map available upon request but please do not take the one in the house
This property is off market, which means it's not currently listed for sale or rent on Zillow. This may be different from what's available on other websites or public sources.


