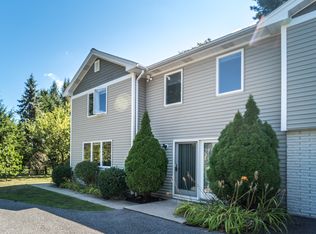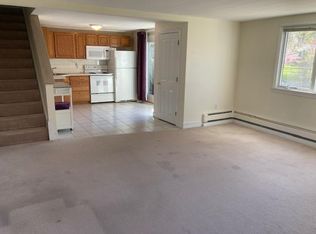Sold for $1,450,000
$1,450,000
1 Webster Rd, Lexington, MA 02421
4beds
3,600sqft
Single Family Residence
Built in 1956
0.41 Acres Lot
$1,489,500 Zestimate®
$403/sqft
$6,205 Estimated rent
Home value
$1,489,500
$1.37M - $1.62M
$6,205/mo
Zestimate® history
Loading...
Owner options
Explore your selling options
What's special
Come fall in this love with this stunning move-in ready 4 bed, 3 bath home in a pristine and friendly neighborhood of Lexington! The bright living room features a cozy fireplace and large windows opening to a spacious dining room, while the sun-drenched family room boasts large bay windows.The recently updated kitchen dazzles with sparkling quartz countertops, SS appliances and direct access to a beautiful backyard and patio, perfect for hosting. A generous master suite offers an updated full bath and luxurious walk-in closet. Two spacious bedrooms and an updated bath on the main level ensure ample space.The lower level features a spacious living area with a full kitchen, bedroom, full bath, and laundry—ideal for an in-law suite. Gleaming hardwood floors and fresh paint add to the home's charm. Outside, enjoy the beautifully landscaped, large corner lot and appreciate the convenience of a walk-up attic for extra storage. An attached 2-car garage completes this perfect home.
Zillow last checked: 8 hours ago
Listing updated: September 13, 2024 at 12:01pm
Listed by:
Preeti Walhekar 781-496-9227,
Keller Williams Realty Boston Northwest 781-862-2800
Bought with:
Jian Cui
HMW Real Estate, LLC
Source: MLS PIN,MLS#: 73262203
Facts & features
Interior
Bedrooms & bathrooms
- Bedrooms: 4
- Bathrooms: 3
- Full bathrooms: 3
Primary bedroom
- Features: Bathroom - Full, Ceiling Fan(s), Walk-In Closet(s), Flooring - Hardwood
- Area: 567
- Dimensions: 27 x 21
Bedroom 2
- Features: Flooring - Hardwood
- Area: 180
- Dimensions: 15 x 12
Bedroom 3
- Features: Flooring - Hardwood
- Area: 132
- Dimensions: 12 x 11
Bedroom 4
- Features: Flooring - Wall to Wall Carpet
- Area: 150
- Dimensions: 15 x 10
Bathroom 1
- Features: Bathroom - Full
- Area: 40
- Dimensions: 5 x 8
Bathroom 2
- Features: Bathroom - Full
- Area: 40
- Dimensions: 5 x 8
Bathroom 3
- Features: Bathroom - Full
- Area: 40
- Dimensions: 5 x 8
Dining room
- Features: Flooring - Hardwood, Window(s) - Picture
- Area: 192
- Dimensions: 16 x 12
Family room
- Features: Ceiling Fan(s), Flooring - Hardwood, Window(s) - Bay/Bow/Box
- Area: 238
- Dimensions: 14 x 17
Kitchen
- Features: Ceiling Fan(s), Flooring - Stone/Ceramic Tile, Dining Area, Pantry, Exterior Access, Open Floorplan
- Area: 286
- Dimensions: 22 x 13
Living room
- Features: Flooring - Hardwood, Window(s) - Bay/Bow/Box, Open Floorplan, Recessed Lighting, Sunken
- Area: 306
- Dimensions: 18 x 17
Heating
- Baseboard, Oil
Cooling
- Wall Unit(s)
Appliances
- Included: Water Heater, Oven, Dishwasher, Disposal, Range, Refrigerator
- Laundry: Flooring - Vinyl, Electric Dryer Hookup, Exterior Access, Washer Hookup
Features
- Walk-up Attic, Internet Available - Broadband
- Flooring: Tile, Laminate, Hardwood, Flooring - Wall to Wall Carpet
- Basement: Full,Finished,Walk-Out Access
- Number of fireplaces: 3
- Fireplace features: Family Room, Living Room
Interior area
- Total structure area: 3,600
- Total interior livable area: 3,600 sqft
Property
Parking
- Total spaces: 7
- Parking features: Attached, Garage Door Opener, Garage Faces Side, Paved
- Attached garage spaces: 2
- Uncovered spaces: 5
Features
- Levels: Multi/Split
- Patio & porch: Porch, Patio
- Exterior features: Porch, Patio, Rain Gutters, Gazebo
Lot
- Size: 0.41 Acres
- Features: Corner Lot, Level
Details
- Additional structures: Gazebo
- Parcel number: M:0009 L:000082,547724
- Zoning: RO
Construction
Type & style
- Home type: SingleFamily
- Property subtype: Single Family Residence
Materials
- Frame
- Foundation: Concrete Perimeter
- Roof: Shingle
Condition
- Year built: 1956
Utilities & green energy
- Electric: 200+ Amp Service
- Sewer: Public Sewer
- Water: Public
- Utilities for property: for Electric Range, for Electric Oven, Washer Hookup
Community & neighborhood
Community
- Community features: Public Transportation, Shopping, Pool, Tennis Court(s), Park, Walk/Jog Trails, Highway Access, Private School, Public School
Location
- Region: Lexington
Price history
| Date | Event | Price |
|---|---|---|
| 9/13/2024 | Sold | $1,450,000-6.4%$403/sqft |
Source: MLS PIN #73262203 Report a problem | ||
| 8/6/2024 | Contingent | $1,549,000$430/sqft |
Source: MLS PIN #73262203 Report a problem | ||
| 7/10/2024 | Listed for sale | $1,549,000+61%$430/sqft |
Source: MLS PIN #73262203 Report a problem | ||
| 12/5/2023 | Listing removed | -- |
Source: Zillow Rentals Report a problem | ||
| 11/22/2023 | Price change | $4,900-15.5%$1/sqft |
Source: Zillow Rentals Report a problem | ||
Public tax history
| Year | Property taxes | Tax assessment |
|---|---|---|
| 2025 | $16,792 +1% | $1,373,000 +1.2% |
| 2024 | $16,623 +5.6% | $1,357,000 +12.1% |
| 2023 | $15,743 +8.2% | $1,211,000 +14.9% |
Find assessor info on the county website
Neighborhood: 02421
Nearby schools
GreatSchools rating
- 9/10Bowman Elementary SchoolGrades: K-5Distance: 0.4 mi
- 9/10Jonas Clarke Middle SchoolGrades: 6-8Distance: 1 mi
- 10/10Lexington High SchoolGrades: 9-12Distance: 1.9 mi
Schools provided by the listing agent
- Elementary: Bowman
- Middle: Clarke
- High: Lhs
Source: MLS PIN. This data may not be complete. We recommend contacting the local school district to confirm school assignments for this home.
Get a cash offer in 3 minutes
Find out how much your home could sell for in as little as 3 minutes with a no-obligation cash offer.
Estimated market value$1,489,500
Get a cash offer in 3 minutes
Find out how much your home could sell for in as little as 3 minutes with a no-obligation cash offer.
Estimated market value
$1,489,500

