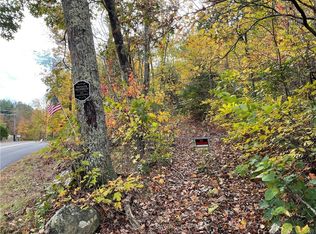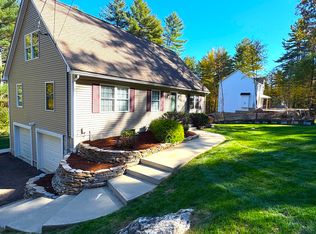Sold for $675,000 on 01/13/25
$675,000
1 Webster Road, Ellington, CT 06029
3beds
2,650sqft
Single Family Residence
Built in 2024
3.27 Acres Lot
$734,900 Zestimate®
$255/sqft
$3,809 Estimated rent
Home value
$734,900
$647,000 - $838,000
$3,809/mo
Zestimate® history
Loading...
Owner options
Explore your selling options
What's special
Discover a fantastic opportunity in the tranquil town of Ellington! Nestled on over 3 acres of land, this brand-new colonial home spans approximately 2,650 sq. ft. and is waiting for your personal touch. Featuring a spacious open-concept layout that perfectly blends modern living with functionality, this home includes a two-car garage, three bedrooms, and two and a half bathrooms. Step out onto the inviting covered front porch or the back deck to enjoy the peaceful surroundings. The walkout basement, complete with full windows and a sliding glass door, is also plumbed for a full bath, providing the perfect canvas for expansion. With highlights like Trex decking, central vacuum, and hardwood floors throughout, this home is designed with your individual style in mind. Seize this incredible opportunity to make this bespoke home your own in a highly sought-after location. *Agent owner related.*
Zillow last checked: 8 hours ago
Listing updated: January 13, 2025 at 12:36pm
Listed by:
David Clavet 860-951-1069,
Sentry Real Estate 860-871-2775
Bought with:
Mary Beth Welsh, RES.0781845
Century 21 AllPoints Realty
Source: Smart MLS,MLS#: 24053270
Facts & features
Interior
Bedrooms & bathrooms
- Bedrooms: 3
- Bathrooms: 3
- Full bathrooms: 2
- 1/2 bathrooms: 1
Primary bedroom
- Features: Full Bath, Walk-In Closet(s), Hardwood Floor
- Level: Upper
- Area: 238 Square Feet
- Dimensions: 14 x 17
Bedroom
- Features: Hardwood Floor
- Level: Upper
- Area: 144 Square Feet
- Dimensions: 12 x 12
Bedroom
- Features: Hardwood Floor
- Level: Upper
- Area: 143 Square Feet
- Dimensions: 11 x 13
Primary bathroom
- Features: Granite Counters, Double-Sink, Tile Floor
- Level: Upper
- Area: 90 Square Feet
- Dimensions: 9 x 10
Bathroom
- Features: Granite Counters, Tile Floor
- Level: Main
- Area: 39.2 Square Feet
- Dimensions: 5.6 x 7
Bathroom
- Features: Double-Sink, Tub w/Shower, Tile Floor
- Level: Upper
- Area: 90 Square Feet
- Dimensions: 9 x 10
Dining room
- Features: Balcony/Deck, Sliders, Hardwood Floor
- Level: Main
- Area: 184.96 Square Feet
- Dimensions: 13.6 x 13.6
Kitchen
- Features: Balcony/Deck, Granite Counters, Kitchen Island, Pantry, Hardwood Floor
- Level: Main
- Area: 249 Square Feet
- Dimensions: 15 x 16.6
Living room
- Features: Balcony/Deck, Combination Liv/Din Rm, Gas Log Fireplace, Hardwood Floor
- Level: Main
- Area: 204.4 Square Feet
- Dimensions: 14 x 14.6
Media room
- Features: Hardwood Floor
- Level: Upper
- Area: 456 Square Feet
- Dimensions: 19 x 24
Office
- Features: Hardwood Floor
- Level: Main
- Area: 132 Square Feet
- Dimensions: 11 x 12
Heating
- Forced Air, Zoned, Propane
Cooling
- Central Air, Zoned
Appliances
- Included: Allowance, Electric Water Heater, Water Heater
- Laundry: Upper Level
Features
- Central Vacuum, Open Floorplan, Entrance Foyer
- Windows: Thermopane Windows
- Basement: Full,Unfinished,Liveable Space,Concrete
- Attic: Access Via Hatch
- Number of fireplaces: 1
- Fireplace features: Insert
Interior area
- Total structure area: 2,650
- Total interior livable area: 2,650 sqft
- Finished area above ground: 2,650
Property
Parking
- Total spaces: 8
- Parking features: Attached, Paved, Off Street, Driveway, Garage Door Opener, Private, Asphalt
- Attached garage spaces: 2
- Has uncovered spaces: Yes
Features
- Patio & porch: Deck, Covered
- Exterior features: Rain Gutters, Lighting
Lot
- Size: 3.27 Acres
- Features: Secluded, Wooded, Sloped
Details
- Parcel number: 1619100
- Zoning: RAR
Construction
Type & style
- Home type: SingleFamily
- Architectural style: Colonial
- Property subtype: Single Family Residence
Materials
- Vinyl Siding, Vertical Siding
- Foundation: Concrete Perimeter
- Roof: Asphalt
Condition
- Under Construction
- New construction: Yes
- Year built: 2024
Details
- Warranty included: Yes
Utilities & green energy
- Sewer: Septic Tank
- Water: Well
- Utilities for property: Cable Available
Green energy
- Energy efficient items: Insulation, Ridge Vents, Windows
Community & neighborhood
Community
- Community features: Golf, Lake, Public Rec Facilities
Location
- Region: Ellington
Price history
| Date | Event | Price |
|---|---|---|
| 1/13/2025 | Sold | $675,000$255/sqft |
Source: | ||
| 11/6/2024 | Listed for sale | $675,000+4.7%$255/sqft |
Source: | ||
| 6/25/2024 | Listing removed | -- |
Source: | ||
| 4/5/2024 | Listed for sale | $645,000+892.3%$243/sqft |
Source: | ||
| 3/11/2024 | Sold | $65,000-7%$25/sqft |
Source: | ||
Public tax history
| Year | Property taxes | Tax assessment |
|---|---|---|
| 2025 | $7,328 +220.3% | $197,530 +210.8% |
| 2024 | $2,288 +5% | $63,560 |
| 2023 | $2,180 +5.5% | $63,560 |
Find assessor info on the county website
Neighborhood: 06029
Nearby schools
GreatSchools rating
- 8/10Crystal Lake SchoolGrades: PK-6Distance: 1.8 mi
- 7/10Ellington Middle SchoolGrades: 7-8Distance: 3.7 mi
- 9/10Ellington High SchoolGrades: 9-12Distance: 2.7 mi
Schools provided by the listing agent
- Middle: Ellington,Windermere
- High: Ellington
Source: Smart MLS. This data may not be complete. We recommend contacting the local school district to confirm school assignments for this home.

Get pre-qualified for a loan
At Zillow Home Loans, we can pre-qualify you in as little as 5 minutes with no impact to your credit score.An equal housing lender. NMLS #10287.
Sell for more on Zillow
Get a free Zillow Showcase℠ listing and you could sell for .
$734,900
2% more+ $14,698
With Zillow Showcase(estimated)
$749,598
