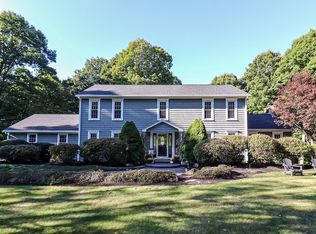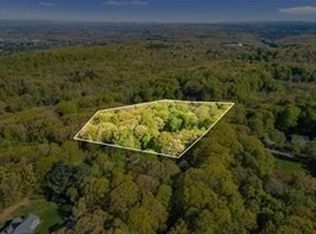Sold for $840,000 on 08/21/25
$840,000
1 Webster Ln, Wilbraham, MA 01095
4beds
4,106sqft
Single Family Residence
Built in 1993
4.44 Acres Lot
$851,200 Zestimate®
$205/sqft
$5,049 Estimated rent
Home value
$851,200
$758,000 - $953,000
$5,049/mo
Zestimate® history
Loading...
Owner options
Explore your selling options
What's special
Welcome to your dream home! Elegantly positioned on over 4 acres of pristine grounds, this exquisite 4-bedroom, 3.5-bath residence masterfully blends modern sophistication, luxurious comfort, and practical functionality. With over 4,000 sqft of meticulously crafted living space, this home exemplifies exceptional attention to detail. Recent premium upgrades include brand new high-quality windows, roofing, siding, and meticulously designed professional landscaping, ensuring both aesthetic charm and low-maintenance living. The expansive three-car garage offers abundant space, accommodating vehicles and providing ample storage solutions.At the heart of this home is the chef-inspired kitchen, featuring top-of-the-line stainless steel Viking appliances, an integrated air fryer, illuminated upper cabinets, a convenient wine chiller, and expansive quartz countertops complemented by a matching island—perfect for both casual dining and gourmet entertaining.
Zillow last checked: 8 hours ago
Listing updated: August 22, 2025 at 05:13am
Listed by:
Jaquaine Coe 508-989-6943,
The LGCY Group LLC 508-989-6943,
Bethany McNaught 413-374-6850
Bought with:
King Group
Coldwell Banker Realty - Western MA
Source: MLS PIN,MLS#: 73379970
Facts & features
Interior
Bedrooms & bathrooms
- Bedrooms: 4
- Bathrooms: 4
- Full bathrooms: 3
- 1/2 bathrooms: 1
Primary bathroom
- Features: Yes
Heating
- Forced Air, Oil, Propane
Cooling
- Central Air
Features
- Central Vacuum
- Flooring: Tile, Carpet, Concrete, Hardwood
- Windows: Insulated Windows, Screens
- Basement: Full,Partially Finished,Interior Entry,Bulkhead,Concrete
- Number of fireplaces: 1
Interior area
- Total structure area: 4,106
- Total interior livable area: 4,106 sqft
- Finished area above ground: 4,106
Property
Parking
- Total spaces: 8
- Parking features: Attached, Paved Drive, Off Street
- Attached garage spaces: 3
- Uncovered spaces: 5
Features
- Patio & porch: Enclosed
- Exterior features: Patio - Enclosed, Rain Gutters, Storage, Professional Landscaping, Sprinkler System, Decorative Lighting, Screens, Garden, Stone Wall
- Has view: Yes
- View description: Scenic View(s)
Lot
- Size: 4.44 Acres
Details
- Parcel number: M:11850 B:1 L:5454,3241073
- Zoning: R60
Construction
Type & style
- Home type: SingleFamily
- Architectural style: Colonial
- Property subtype: Single Family Residence
Materials
- Frame
- Foundation: Concrete Perimeter
- Roof: Shingle
Condition
- Year built: 1993
Utilities & green energy
- Electric: 220 Volts
- Sewer: Private Sewer
- Water: Private
- Utilities for property: for Gas Range, for Gas Oven
Community & neighborhood
Security
- Security features: Security System
Community
- Community features: Public Transportation, Shopping, Pool, Tennis Court(s), Park, Walk/Jog Trails, Stable(s), Golf, Medical Facility, Laundromat, Bike Path, Conservation Area, Highway Access, House of Worship, Private School, Public School, University, Other
Location
- Region: Wilbraham
Price history
| Date | Event | Price |
|---|---|---|
| 8/21/2025 | Sold | $840,000-1.2%$205/sqft |
Source: MLS PIN #73379970 | ||
| 7/4/2025 | Price change | $850,000-5%$207/sqft |
Source: MLS PIN #73379970 | ||
| 6/25/2025 | Price change | $895,000-10.4%$218/sqft |
Source: MLS PIN #73379970 | ||
| 6/9/2025 | Price change | $999,000-9.2%$243/sqft |
Source: MLS PIN #73379970 | ||
| 5/26/2025 | Listed for sale | $1,100,000+78.9%$268/sqft |
Source: MLS PIN #73379970 | ||
Public tax history
| Year | Property taxes | Tax assessment |
|---|---|---|
| 2025 | $14,032 +4.6% | $784,800 +8.3% |
| 2024 | $13,409 +8.9% | $724,800 +10.1% |
| 2023 | $12,308 -0.4% | $658,200 +9.1% |
Find assessor info on the county website
Neighborhood: 01095
Nearby schools
GreatSchools rating
- NAMile Tree Elementary SchoolGrades: PK-1Distance: 2.1 mi
- 5/10Wilbraham Middle SchoolGrades: 6-8Distance: 2.4 mi
- 8/10Minnechaug Regional High SchoolGrades: 9-12Distance: 2.3 mi
Schools provided by the listing agent
- Elementary: Miletree
- Middle: Wilb And Monson
- High: Minnechaug
Source: MLS PIN. This data may not be complete. We recommend contacting the local school district to confirm school assignments for this home.

Get pre-qualified for a loan
At Zillow Home Loans, we can pre-qualify you in as little as 5 minutes with no impact to your credit score.An equal housing lender. NMLS #10287.
Sell for more on Zillow
Get a free Zillow Showcase℠ listing and you could sell for .
$851,200
2% more+ $17,024
With Zillow Showcase(estimated)
$868,224
