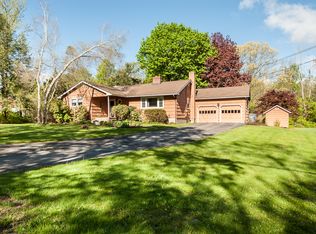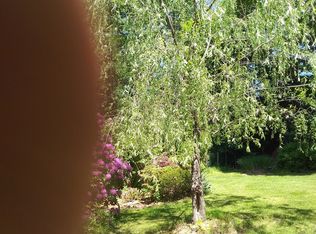The Seller says We are moving and motivated to sell today!!! Whether you need a great family home or a weekend escape, this home is perfectly situated in the Blue Ribbon School System of Monroe, CT in the East Village Neighborhood near Webb Mountain Discovery Zone!!! This wonderful home is ideal for any family, boosting 5+ bedrooms, an open concept like you've never seen before with the centerpiece being the fireplaces and all the space required to entertain over 100 of your closest friends or family. As you enter the Main house you'll step into the age of our Founding Fathers and into the beautiful Family room with room for an private office or recreational room. The main level laundry and half bath are just around the corner, bringing you into the the Cooks farmhouse-style dream kitchen. Double ovens, Jenn-Aire flat top stove, 2 dishwashers, built-in pantry space, granite counter tops and a HUGE island! The Great room includes a dining area, two fireplaces (1- wood-stove), and built-in book shelves, the possibilities are endless. Two stair cases allow for easy movement throughout the spacious home offering 2 full bathrooms upstairs, plus 5 bedrooms and a common room. Good for a kids hang out or private office. Master bedroom is a good size, includes two closets-1 cedar. Second room also has two cedar closets. Plus three more bedrooms. Up to the third level can be used as a rec room, a teen apartment, and has a HUGE amount of storage.
This property is off market, which means it's not currently listed for sale or rent on Zillow. This may be different from what's available on other websites or public sources.

