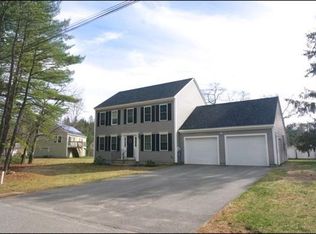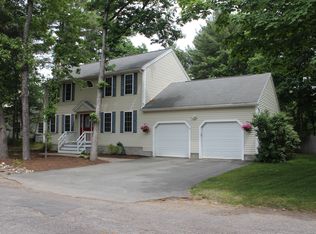Sold for $560,000 on 10/03/23
$560,000
1 Weatherbee Rd, Shirley, MA 01464
3beds
1,268sqft
Single Family Residence
Built in 2013
0.34 Acres Lot
$580,800 Zestimate®
$442/sqft
$3,038 Estimated rent
Home value
$580,800
$552,000 - $610,000
$3,038/mo
Zestimate® history
Loading...
Owner options
Explore your selling options
What's special
Don't miss out on this incredible opportunity! This 10-year-young SMART home is a rare find. Situated in a tranquil street, it offers the epitome of comfort and convenience. Equipped with TESLA solar panels and efficient propane gas for heating, it's a model of energy efficiency. Just a stone's throw away from the T-Station, commuting is a breeze–charge your electric car in the garage while taking the train to work. Returning home is a delight; with smart controls, you can illuminate, warm up, or cool down your haven. Boasting 3 bedrooms, 2 bathrooms and 2 car garages, it's perfect for those seeking suburban tranquility. The seamless layout flows from living room to kitchen to deck, perfect for gatherings. Step into the fenced backyard, relish the above ground pool with a new pump and filter and enjoy the fire pit area.Need more space? The heated lower level is ready for your touch. Short distance to schools.Seize the moment, bring your offers now – a hassle-free future waits for you!
Zillow last checked: 8 hours ago
Listing updated: October 03, 2023 at 01:00pm
Listed by:
Lilia R. Flores 774-245-7690,
Barrett Sotheby's International Realty 978-263-1166
Bought with:
Markendy Pierre
Berkshire Hathaway HomeServices Commonwealth Real Estate
Source: MLS PIN,MLS#: 73147045
Facts & features
Interior
Bedrooms & bathrooms
- Bedrooms: 3
- Bathrooms: 2
- Full bathrooms: 2
Primary bedroom
- Features: Closet, Flooring - Vinyl
- Level: First
- Area: 162.5
- Dimensions: 10.83 x 15
Bedroom 2
- Features: Closet, Flooring - Vinyl
- Level: First
- Area: 143.11
- Dimensions: 13.42 x 10.67
Bedroom 3
- Features: Closet, Flooring - Vinyl
- Level: First
- Area: 126.53
- Dimensions: 11.42 x 11.08
Primary bathroom
- Features: Yes
Bathroom 1
- Features: Bathroom - Full, Bathroom - With Tub & Shower, Flooring - Vinyl
- Level: First
- Area: 47.53
- Dimensions: 9.67 x 4.92
Bathroom 2
- Features: Bathroom - Full, Bathroom - With Shower Stall, Flooring - Vinyl
- Level: First
- Area: 54.78
- Dimensions: 9.67 x 5.67
Dining room
- Features: Lighting - Pendant
- Level: First
Family room
- Level: Basement
- Area: 570.65
- Dimensions: 25.08 x 22.75
Kitchen
- Features: Vaulted Ceiling(s), Flooring - Vinyl, Dining Area, Pantry, Countertops - Stone/Granite/Solid, Cabinets - Upgraded, Exterior Access, Open Floorplan, Slider, Stainless Steel Appliances
- Level: First
- Area: 237.68
- Dimensions: 13.08 x 18.17
Living room
- Features: Ceiling Fan(s), Vaulted Ceiling(s), Flooring - Vinyl, Open Floorplan
- Level: First
- Area: 172.79
- Dimensions: 11.92 x 14.5
Heating
- Forced Air, Natural Gas
Cooling
- Central Air
Appliances
- Laundry: In Basement
Features
- Flooring: Vinyl
- Doors: Insulated Doors
- Windows: Insulated Windows, Screens
- Basement: Full,Interior Entry,Garage Access,Radon Remediation System,Concrete
- Has fireplace: No
Interior area
- Total structure area: 1,268
- Total interior livable area: 1,268 sqft
Property
Parking
- Total spaces: 6
- Parking features: Attached, Garage Door Opener, Storage, Garage Faces Side, Paved
- Attached garage spaces: 2
- Uncovered spaces: 4
Accessibility
- Accessibility features: No
Features
- Patio & porch: Deck
- Exterior features: Deck, Pool - Above Ground, Screens, Fenced Yard
- Has private pool: Yes
- Pool features: Above Ground
- Fencing: Fenced/Enclosed,Fenced
Lot
- Size: 0.34 Acres
- Features: Level
Details
- Parcel number: M:0013 B:000A L:0062,4894634
- Zoning: R3
Construction
Type & style
- Home type: SingleFamily
- Architectural style: Split Entry
- Property subtype: Single Family Residence
Materials
- Frame
- Foundation: Concrete Perimeter
- Roof: Shingle
Condition
- Year built: 2013
Utilities & green energy
- Electric: Circuit Breakers
- Sewer: Private Sewer
- Water: Public
- Utilities for property: Icemaker Connection
Green energy
- Energy efficient items: Thermostat
- Energy generation: Solar
Community & neighborhood
Community
- Community features: Public Transportation, Shopping, Public School, T-Station
Location
- Region: Shirley
Other
Other facts
- Road surface type: Paved
Price history
| Date | Event | Price |
|---|---|---|
| 10/3/2023 | Sold | $560,000+2.2%$442/sqft |
Source: MLS PIN #73147045 Report a problem | ||
| 8/24/2023 | Price change | $548,000-1.8%$432/sqft |
Source: MLS PIN #73147045 Report a problem | ||
| 8/10/2023 | Listed for sale | $558,000+64.6%$440/sqft |
Source: MLS PIN #73147045 Report a problem | ||
| 10/21/2019 | Sold | $339,000$267/sqft |
Source: Public Record Report a problem | ||
| 9/9/2019 | Pending sale | $339,000$267/sqft |
Source: Keller Williams Realty #72555679 Report a problem | ||
Public tax history
| Year | Property taxes | Tax assessment |
|---|---|---|
| 2025 | $6,537 +16.6% | $504,000 +22% |
| 2024 | $5,604 +10.9% | $413,000 +15.9% |
| 2023 | $5,052 -4.3% | $356,300 +4.5% |
Find assessor info on the county website
Neighborhood: 01464
Nearby schools
GreatSchools rating
- 5/10Lura A. White Elementary SchoolGrades: K-5Distance: 0.6 mi
- 5/10Ayer Shirley Regional Middle SchoolGrades: 6-8Distance: 0.6 mi
- 5/10Ayer Shirley Regional High SchoolGrades: 9-12Distance: 4 mi
Schools provided by the listing agent
- Elementary: Lura A White
- Middle: Asrms
- High: Asrhs
Source: MLS PIN. This data may not be complete. We recommend contacting the local school district to confirm school assignments for this home.
Get a cash offer in 3 minutes
Find out how much your home could sell for in as little as 3 minutes with a no-obligation cash offer.
Estimated market value
$580,800
Get a cash offer in 3 minutes
Find out how much your home could sell for in as little as 3 minutes with a no-obligation cash offer.
Estimated market value
$580,800

