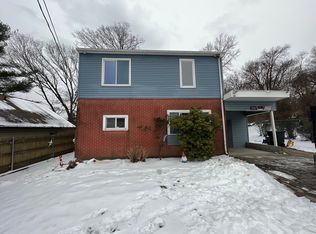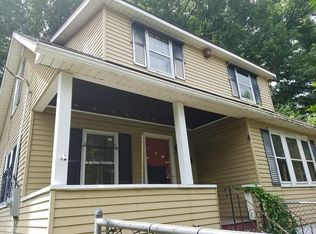Sold for $360,000
$360,000
1 Wayside Rd, Worcester, MA 01605
2beds
1,620sqft
Single Family Residence
Built in 1925
0.26 Acres Lot
$382,000 Zestimate®
$222/sqft
$2,128 Estimated rent
Home value
$382,000
$363,000 - $401,000
$2,128/mo
Zestimate® history
Loading...
Owner options
Explore your selling options
What's special
Welcome to this 2-bed, 2-bath single-family home in Worcester, MA that is ready to start the New Year with its new homeowners. This classic Bungalow style architecture invites you inside to discover a charming interior with hardwood floors through out, freshly painted interior, finished attic and a finished basement. The kitchen boasts modern features like stylish counter tops with matching backsplash running the up the entire kitchen wall and brand new stainless steel appliances. Bonus spaces include a finished attic for an office or extra bedroom and a finished basement for a family room, home gym or game room. The well maintained exterior and yard offers a private outdoor retreat perfect for entertaining guest or hosting events. Conveniently located in Worcester, this home provides easy access to local amenities, schools, etc. Welcome to a home where practicality & potential await. Delayed Showings until Open House on Sat. 1/6 from 11:30am - 1:30pm
Zillow last checked: 8 hours ago
Listing updated: February 12, 2024 at 12:29pm
Listed by:
Emmanuel Garcia 603-506-9938,
Elia Realty Group, Inc 978-241-9723
Bought with:
Jaime Thorsen
Janice Mitchell R.E., Inc
Source: MLS PIN,MLS#: 73190297
Facts & features
Interior
Bedrooms & bathrooms
- Bedrooms: 2
- Bathrooms: 2
- Full bathrooms: 2
- Main level bathrooms: 1
- Main level bedrooms: 2
Primary bedroom
- Features: Closet, Flooring - Hardwood, Lighting - Overhead
- Level: Main,First
Bedroom 2
- Features: Closet, Flooring - Hardwood, Attic Access, Lighting - Overhead
- Level: Main,First
Bathroom 1
- Features: Bathroom - Tiled With Tub & Shower, Flooring - Stone/Ceramic Tile, Countertops - Stone/Granite/Solid, Lighting - Overhead
- Level: Main,First
Bathroom 2
- Features: Bathroom - Full, Bathroom - With Shower Stall, Flooring - Stone/Ceramic Tile, Countertops - Stone/Granite/Solid, Dryer Hookup - Electric, Washer Hookup, Lighting - Overhead
- Level: Basement
Dining room
- Features: Bathroom - Full, Ceiling Fan(s), Beamed Ceilings, Flooring - Hardwood, Lighting - Overhead
- Level: Main,First
Kitchen
- Features: Flooring - Stone/Ceramic Tile, Countertops - Stone/Granite/Solid, Cabinets - Upgraded, Recessed Lighting, Stainless Steel Appliances, Lighting - Overhead
- Level: Main,First
Living room
- Features: Closet, Flooring - Hardwood, Lighting - Overhead
- Level: Main,First
Heating
- Baseboard, Oil
Cooling
- None
Appliances
- Included: Electric Water Heater, Range, Dishwasher, Refrigerator
- Laundry: Electric Dryer Hookup, Washer Hookup, In Basement
Features
- Open Floorplan, Lighting - Overhead, Closet, Bonus Room
- Flooring: Hardwood, Flooring - Wall to Wall Carpet
- Basement: Full,Finished
- Has fireplace: No
Interior area
- Total structure area: 1,620
- Total interior livable area: 1,620 sqft
Property
Parking
- Total spaces: 4
- Parking features: Off Street
- Uncovered spaces: 4
Features
- Patio & porch: Porch - Enclosed, Deck - Wood
- Exterior features: Porch - Enclosed, Deck - Wood, Fenced Yard
- Fencing: Fenced/Enclosed,Fenced
Lot
- Size: 0.26 Acres
- Features: Corner Lot
Details
- Parcel number: M:46 B:018 L:09+10,1802031
- Zoning: RS-7
Construction
Type & style
- Home type: SingleFamily
- Architectural style: Bungalow
- Property subtype: Single Family Residence
Materials
- Frame
- Foundation: Block
- Roof: Shingle
Condition
- Year built: 1925
Utilities & green energy
- Electric: Circuit Breakers
- Sewer: Public Sewer
- Water: Public
- Utilities for property: for Electric Range
Community & neighborhood
Community
- Community features: Public Transportation, Shopping, Tennis Court(s), Park, Walk/Jog Trails, Golf, Medical Facility, Laundromat, Highway Access, House of Worship, Private School, Public School, T-Station
Location
- Region: Worcester
Price history
| Date | Event | Price |
|---|---|---|
| 2/12/2024 | Sold | $360,000+0%$222/sqft |
Source: MLS PIN #73190297 Report a problem | ||
| 1/10/2024 | Contingent | $359,900$222/sqft |
Source: MLS PIN #73190297 Report a problem | ||
| 1/3/2024 | Listed for sale | $359,900+282.9%$222/sqft |
Source: MLS PIN #73190297 Report a problem | ||
| 1/24/1991 | Sold | $94,000$58/sqft |
Source: Public Record Report a problem | ||
Public tax history
| Year | Property taxes | Tax assessment |
|---|---|---|
| 2025 | $4,919 +53.9% | $372,900 +60.4% |
| 2024 | $3,197 +6.4% | $232,500 +11% |
| 2023 | $3,004 +8.9% | $209,500 +15.5% |
Find assessor info on the county website
Neighborhood: 01605
Nearby schools
GreatSchools rating
- 5/10Lincoln Street SchoolGrades: K-6Distance: 0.1 mi
- 3/10Burncoat Middle SchoolGrades: 7-8Distance: 1 mi
- 2/10Burncoat Senior High SchoolGrades: 9-12Distance: 1 mi
Get a cash offer in 3 minutes
Find out how much your home could sell for in as little as 3 minutes with a no-obligation cash offer.
Estimated market value$382,000
Get a cash offer in 3 minutes
Find out how much your home could sell for in as little as 3 minutes with a no-obligation cash offer.
Estimated market value
$382,000

